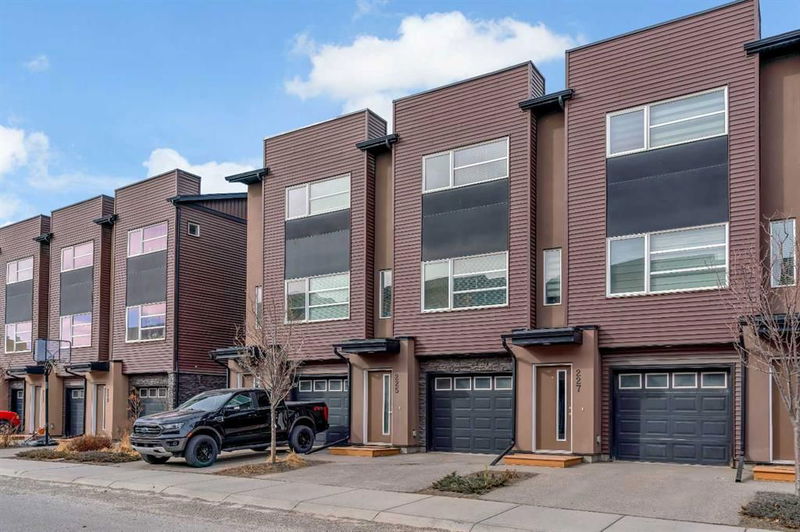Caractéristiques principales
- MLS® #: A2204866
- ID de propriété: SIRC2338907
- Type de propriété: Résidentiel, Condo
- Aire habitable: 1 376 pi.ca.
- Construit en: 2014
- Chambre(s) à coucher: 2
- Salle(s) de bain: 2
- Stationnement(s): 2
- Inscrit par:
- Real Broker
Description de la propriété
WELCOME HOME! Nestled in the heart of the sought-after community of Coventry Hills, this move in ready 2-bedroom, 2-bathroom home invites you to embark on a new chapter of home ownership. With over 1200 square feet of thoughtfully designed living space; this residence is perfect for the first time homebuyer or a savvy investor who wants to continue to grow their real estate portfolio. Step into a kitchen that's ready to inspire your culinary adventures, featuring stainless steal appliances such as a modern refrigerator and whisper-quiet dishwasher and a breakfast bar. This 3 level floor plan features a spacious primary suite with a private ensuite and walk in closet, offering your own personal oasis. Additionally upstairs, there is the laundry room, another bedroom with a walk in closet and another 4 piece bathroom. THIS SPACIOUS DECK though overlooking your gorgeous courtyard is a game changer! It really is a canvas for your family's outdoor dreams—think summer barbecues, games of catch, or simply relaxing without having to worry about having your neighbours behind you. Location is everything - and this property delivers being so close to the Calgary Airport, major highways, shopping centres and daily amenities. Is is important to note, this unit comes with an extended single garage, a hidden storage unit that can be used as a wine cellar, storage or mud room and has visitor parking. Did I mention that this property comes with a new A/C unit, making townhouse living during the Calgary summer months bearable?! The potential is endless. There are so many other things I wish I could tell you about this property but I am running out of allotted space so you will just have to come check it out yourself! Book your showing today!
Pièces
- TypeNiveauDimensionsPlancher
- Service2ième étage13' 5" x 5' 3"Autre
- Vestibule2ième étage9' x 9' 6"Autre
- Salle à manger3ième étage6' 9.9" x 11' 9.9"Autre
- Salon3ième étage13' 6" x 11' 8"Autre
- Cuisine3ième étage11' 9" x 10' 9.6"Autre
- Chambre à coucher4ième étage9' 11" x 11' 8"Autre
- Salle de bains4ième étage4' 11" x 8' 9.6"Autre
- Chambre à coucher principale4ième étage10' 11" x 11' 9.9"Autre
- Salle de bain attenante4ième étage8' 6" x 4' 11"Autre
Agents de cette inscription
Demandez plus d’infos
Demandez plus d’infos
Emplacement
225 Covecreek Circle NE, Calgary, Alberta, T3K0W6 Canada
Autour de cette propriété
En savoir plus au sujet du quartier et des commodités autour de cette résidence.
Demander de l’information sur le quartier
En savoir plus au sujet du quartier et des commodités autour de cette résidence
Demander maintenantCalculatrice de versements hypothécaires
- $
- %$
- %
- Capital et intérêts 1 899 $ /mo
- Impôt foncier n/a
- Frais de copropriété n/a

