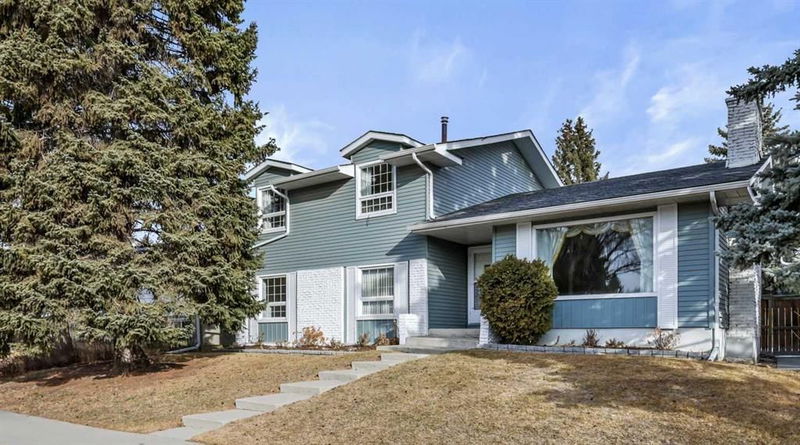Caractéristiques principales
- MLS® #: A2205783
- ID de propriété: SIRC2338903
- Type de propriété: Résidentiel, Maison unifamiliale détachée
- Aire habitable: 2 112,30 pi.ca.
- Construit en: 1964
- Chambre(s) à coucher: 5
- Salle(s) de bain: 3
- Stationnement(s): 2
- Inscrit par:
- Greater Property Group
Description de la propriété
*** OPEN HOUSE Sat Mar 29, 2025 2pm – 4pm *** Nestled in the heart of University Heights, this spacious 5-bedroom, 3-bathroom home is brimming with potential. Whether you're an investor looking for a fantastic opportunity or a family eager to create your dream home, this property offers the perfect blend of space, functionality, and location. Step inside to discover a bright and sunny living room with a fireplace, ideal for relaxing or entertaining. The open dining area flows seamlessly into a well-equipped kitchen with ample storage. Adjacent to the kitchen, a cozy breakfast nook overlooks a spacious family room, where sliding patio doors lead to the expansive backyard and double detached garage. The main floor also includes a convenient bedroom, a 4-piece bathroom, and a laundry room for easy main-level living. Upstairs, the second level boasts four additional bedrooms, providing plenty of space for a growing family. The 5-piece main bathroom is designed for both comfort and convenience. Downstairs, the basement offers even more living space, boasting a large recreation room while the separate den makes an ideal home office or study. You’ll also find an additional 3-piece bathroom and an abundance of storage space. Outside, the huge backyard is ready for summer barbecues, gardening, or simply unwinding in your private outdoor retreat. A double detached garage provides ample parking and extra storage. Located just minutes from the University of Calgary, public transportation, shopping, parks, and all essential amenities, this home is truly in a prime location. Whether you’re looking to add value, renovate, or move right in, this is an exceptional opportunity you won’t want to miss!
Pièces
- TypeNiveauDimensionsPlancher
- SalonPrincipal13' 6.9" x 19' 8"Autre
- CuisinePrincipal9' 9.9" x 11'Autre
- Salle à mangerPrincipal10' 9.9" x 11' 6"Autre
- Coin repasPrincipal8' x 11'Autre
- Salle familialePrincipal13' 9.9" x 13' 11"Autre
- Chambre à coucherPrincipal9' 2" x 13' 9"Autre
- FoyerPrincipal6' 9.6" x 13' 2"Autre
- Salle de lavagePrincipal8' x 8' 9.9"Autre
- Salle de bainsPrincipal4' 11" x 7' 5"Autre
- Chambre à coucher principaleInférieur11' 5" x 13' 6.9"Autre
- Chambre à coucherInférieur8' 8" x 11' 6"Autre
- Chambre à coucherInférieur8' 8" x 11' 9"Autre
- Chambre à coucherInférieur8' 11" x 11' 2"Autre
- Salle de bainsInférieur4' 9" x 10'Autre
- Salle de jeuxSous-sol14' 9" x 21' 9.9"Autre
- BoudoirSous-sol14' 2" x 14' 11"Autre
- RangementSous-sol15' 6.9" x 22' 2"Autre
- RangementSous-sol13' 8" x 15' 2"Autre
- Salle de bainsSous-sol5' 11" x 6' 8"Autre
- ServiceSous-sol7' 9.9" x 11' 6.9"Autre
Agents de cette inscription
Demandez plus d’infos
Demandez plus d’infos
Emplacement
2236 Uxbridge Drive NW, Calgary, Alberta, T2N 3Z4 Canada
Autour de cette propriété
En savoir plus au sujet du quartier et des commodités autour de cette résidence.
Demander de l’information sur le quartier
En savoir plus au sujet du quartier et des commodités autour de cette résidence
Demander maintenantCalculatrice de versements hypothécaires
- $
- %$
- %
- Capital et intérêts 4 687 $ /mo
- Impôt foncier n/a
- Frais de copropriété n/a

