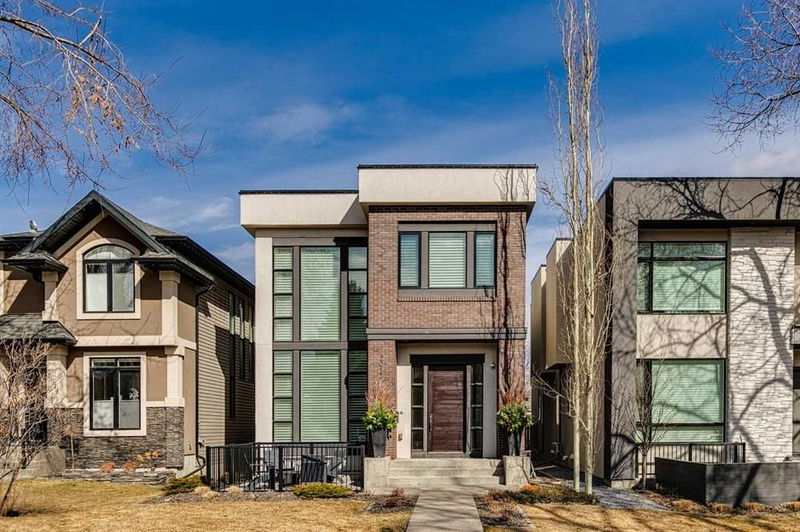Caractéristiques principales
- MLS® #: A2205218
- ID de propriété: SIRC2338890
- Type de propriété: Résidentiel, Maison unifamiliale détachée
- Aire habitable: 2 571,97 pi.ca.
- Construit en: 2014
- Chambre(s) à coucher: 3+1
- Salle(s) de bain: 3+1
- Stationnement(s): 2
- Inscrit par:
- RE/MAX Realty Professionals
Description de la propriété
Stunning Modern quality, second to none! Choice location in Altadore, on a quiet street with very little traffic! The Appeal starts at the front walk, with an inviting sitting area and beautiful brick front with modern details, windows galore to allow the South light to strategically shine right in, accenting the showpiece staircase – you will see what I mean! This 2 Storey 4-bedroom home, fully developed, offers almost 3,700sqft of Designer finished living space, with a nice open feel, yet some nice division of space as well. Main Floor Office with Built-in Desk, cabinetry and interior windows make for practicality and a sense of success! Kitchen is a step up, with a custom island great for entertaining, excellent Dining space which is so nice for entraining or family Dinner. Off white cabinetry with additional lighting and Quartz C-tops compliment the Gourmet ensemble: Wolf Gas Stove, Sub-Zero and Asko Dishwasher, Wolf Microwave, Miele Coffee & a Beverage Fridge. Relax in the Living Room with a magnificent window that looks out to the yard. Built in Media continues the elegance of daily living in this masterpiece! Built-in speakers with Russound system. A large Mudroom and Powder room round out a great Main floor! Upper level greets you with a beautiful built-in bookcase or homework desk, leading to the two large bedrooms and a 4 -pc Main Bath. The Primary Bedroom is luxury: huge walk-in closet, lots of lighting options and a 6-pc Ensuite with a large Steam shower, double sinks, a Soaker tub fit for a princess! Lower level will also impress with wet bar and wine room that look like they mesh into one, open to the Media Room with built-in cabinetry. Exercise Room is very large – with in floor heating, hot yoga is possible! 4th Bedroom is very large, with large walk-in closet and cheater Ensuite door to another Steam Shower and full 4-pc bathroom. Great yard, great patio sitting areas, irrigation system, Double Detached garage!! This is a home to see – you will be excited to call this your home!
Pièces
- TypeNiveauDimensionsPlancher
- CuisinePrincipal15' 3" x 18'Autre
- Salle à mangerPrincipal10' 2" x 15' 2"Autre
- SalonPrincipal15' 3" x 15' 6"Autre
- Salle familialeSupérieur14' 8" x 15'Autre
- FoyerPrincipal7' x 9' 9.9"Autre
- BibliothèqueInférieur5' 11" x 8' 6.9"Autre
- BoudoirPrincipal9' 11" x 10' 5"Autre
- Salle de sportSupérieur10' 3" x 14' 3"Autre
- Salle de lavageInférieur6' 6" x 15' 9.9"Autre
- ServiceSupérieur7' 2" x 14' 6.9"Autre
- Cave à vinSupérieur3' 3.9" x 8' 2"Autre
- VestibulePrincipal6' 9.6" x 13' 5"Autre
- Chambre à coucher principaleInférieur14' 3.9" x 14' 6"Autre
- Chambre à coucherInférieur10' x 11'Autre
- Chambre à coucherSupérieur13' 3" x 14' 9.9"Autre
- Chambre à coucherInférieur12' x 13'Autre
- Salle de bainsPrincipal2' 11" x 7' 5"Autre
- Salle de bainsSupérieur7' 2" x 16' 2"Autre
- Salle de bainsInférieur8' 5" x 10'Autre
- Salle de bain attenanteInférieur10' 6.9" x 17' 6.9"Autre
- AutreSupérieur3' 6" x 5' 9.6"Autre
Agents de cette inscription
Demandez plus d’infos
Demandez plus d’infos
Emplacement
2012 47 Avenue SW, Calgary, Alberta, T2T2S6 Canada
Autour de cette propriété
En savoir plus au sujet du quartier et des commodités autour de cette résidence.
- 29.4% 35 à 49 ans
- 19.5% 50 à 64 ans
- 13.59% 20 à 34 ans
- 8.62% 0 à 4 ans ans
- 7.88% 5 à 9 ans
- 7.79% 10 à 14 ans
- 7.31% 15 à 19 ans
- 5.04% 65 à 79 ans
- 0.87% 80 ans et plus
- Les résidences dans le quartier sont:
- 75.96% Ménages unifamiliaux
- 19.66% Ménages d'une seule personne
- 4.38% Ménages de deux personnes ou plus
- 0% Ménages multifamiliaux
- 321 758 $ Revenu moyen des ménages
- 137 508 $ Revenu personnel moyen
- Les gens de ce quartier parlent :
- 89.3% Anglais
- 2.29% Français
- 2.27% Espagnol
- 1.24% Anglais et langue(s) non officielle(s)
- 1.18% Mandarin
- 1.07% Anglais et français
- 0.9% Coréen
- 0.71% Yue (Cantonese)
- 0.54% Allemand
- 0.51% Iranian Persian
- Le logement dans le quartier comprend :
- 50.28% Maison individuelle non attenante
- 30.31% Maison jumelée
- 15.07% Duplex
- 3.19% Appartement, moins de 5 étages
- 1.14% Maison en rangée
- 0% Appartement, 5 étages ou plus
- D’autres font la navette en :
- 4.34% Autre
- 4.25% Marche
- 4.24% Transport en commun
- 2.83% Vélo
- 40.07% Baccalauréat
- 17.76% Diplôme d'études secondaires
- 14.85% Certificat ou diplôme universitaire supérieur au baccalauréat
- 12.36% Certificat ou diplôme d'un collège ou cégep
- 7.42% Aucun diplôme d'études secondaires
- 5.34% Certificat ou diplôme universitaire inférieur au baccalauréat
- 2.19% Certificat ou diplôme d'apprenti ou d'une école de métiers
- L’indice de la qualité de l’air moyen dans la région est 1
- La région reçoit 201.07 mm de précipitations par année.
- La région connaît 7.39 jours de chaleur extrême (29.1 °C) par année.
Demander de l’information sur le quartier
En savoir plus au sujet du quartier et des commodités autour de cette résidence
Demander maintenantCalculatrice de versements hypothécaires
- $
- %$
- %
- Capital et intérêts 9 522 $ /mo
- Impôt foncier n/a
- Frais de copropriété n/a

