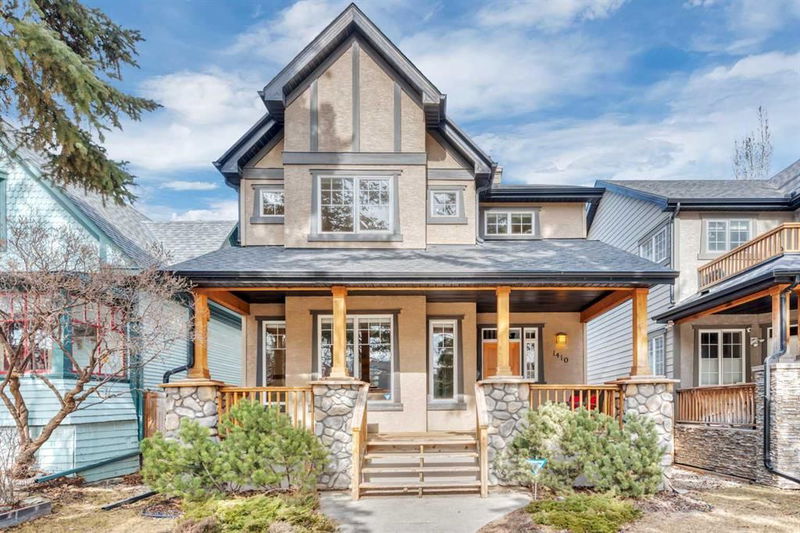Caractéristiques principales
- MLS® #: A2202351
- ID de propriété: SIRC2338869
- Type de propriété: Résidentiel, Maison unifamiliale détachée
- Aire habitable: 1 930,78 pi.ca.
- Construit en: 2005
- Chambre(s) à coucher: 3+1
- Salle(s) de bain: 3+1
- Stationnement(s): 3
- Inscrit par:
- RE/MAX Realty Professionals
Description de la propriété
Welcome to this stunning custom-built 4 bedroom home hitting the market for the first time. Nestled on a quiet, tree-lined street with cul-de-sacs at both ends and a fabulous tot lot and dog park just across the street, this home offers the perfect blend of privacy, convenience, and urban lifestyle.
Situated on a wider-than-average infill lot (33' vs. 25'), the property boasts a spacious yard, a detached two-car garage with built-in shelving and extra roof storage, plus additional space for a third vehicle or expanded outdoor living.
Step inside to a thoughtfully designed mid-century modern meets mountain-style interior, meticulously maintained by its original owners. The main floor is ideal for entertaining, with a cozy dining room featuring built-in speakers, updated appliances, and timeless Moen & Delta fixtures.
Upstairs, you’ll find three spacious bedrooms, each designed with incredible built-in storage, ensuring a clutter-free space without the need for extra furniture. The fully finished lower level offers a versatile fourth bedroom, perfect for guests or a home office.
Additional highlights include: high-efficiency furnace (2019), air conditioning (2020), and updated hot water tank, Hardwired security system + Ring doorbell cameras (front & back). Walking distance to schools, the community center, and some of Calgary’s top amenities. Living in Inglewood means being steps away from trendy cafés, local shops, top-rated restaurants, and scenic river pathways—the best of inner-city living while enjoying a peaceful residential setting.
Don’t miss this rare opportunity to own a truly special home in one of Calgary’s most desirable neighborhoods. Contact your favorite realtor today for a private viewing!
Pièces
- TypeNiveauDimensionsPlancher
- Salle de bainsPrincipal5' 5" x 9' 9"Autre
- Salle à mangerPrincipal12' 9.6" x 9' 3.9"Autre
- Salle familialePrincipal13' 2" x 13' 8"Autre
- CuisinePrincipal15' x 10' 3"Autre
- SalonPrincipal14' 9.6" x 16' 8"Autre
- Salle de bainsInférieur5' x 9' 8"Autre
- Salle de bain attenanteInférieur9' 6" x 7' 11"Autre
- Chambre à coucherInférieur11' 11" x 9' 11"Autre
- Chambre à coucherInférieur11' x 15' 9.6"Autre
- Chambre à coucher principaleInférieur14' x 15' 9"Autre
- Penderie (Walk-in)Inférieur6' 9" x 7' 9.9"Autre
- Salle de bainsSous-sol5' 5" x 9' 6.9"Autre
- Chambre à coucherSous-sol11' 11" x 22' 9.9"Autre
- Salle de jeuxSous-sol26' 6.9" x 14' 6"Autre
- RangementSous-sol4' x 8' 8"Autre
- ServiceSous-sol8' x 9' 9.6"Autre
Agents de cette inscription
Demandez plus d’infos
Demandez plus d’infos
Emplacement
1410 11 Avenue SE, Calgary, Alberta, T2G 0Z8 Canada
Autour de cette propriété
En savoir plus au sujet du quartier et des commodités autour de cette résidence.
Demander de l’information sur le quartier
En savoir plus au sujet du quartier et des commodités autour de cette résidence
Demander maintenantCalculatrice de versements hypothécaires
- $
- %$
- %
- Capital et intérêts 6 343 $ /mo
- Impôt foncier n/a
- Frais de copropriété n/a

