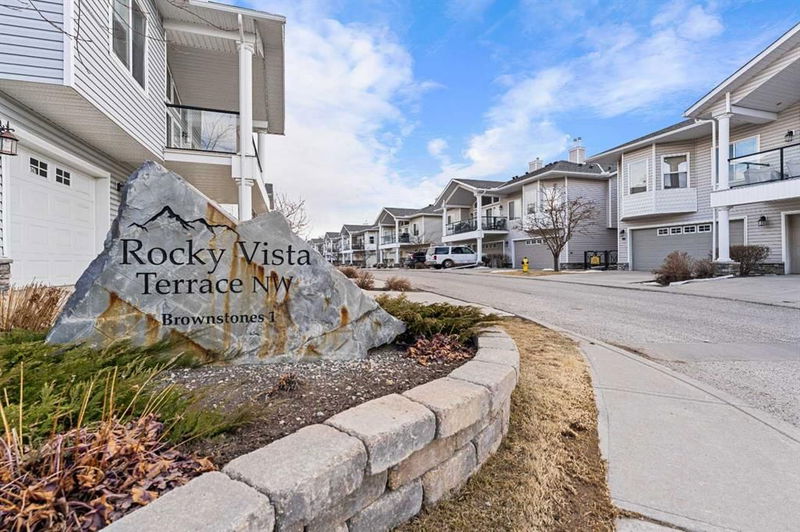Caractéristiques principales
- MLS® #: A2204672
- ID de propriété: SIRC2338864
- Type de propriété: Résidentiel, Condo
- Aire habitable: 1 559 pi.ca.
- Construit en: 2002
- Chambre(s) à coucher: 2
- Salle(s) de bain: 3+1
- Stationnement(s): 4
- Inscrit par:
- Real Estate Professionals Inc.
Description de la propriété
RARE OPPORTUNITY – Stunning Townhome with Breathtaking Views!
Homes like this rarely become available! A property with this stunning view has not been available in this highly desirable complex since 2020.
Beautifully maintained, this 2-bedroom, 3.5-bathroom townhome has been lovingly cared for by its original owner since new. Nestled in a prime location, it backs onto lush green space and a serene pond, offering unobstructed mountain views, and is just a 5-minute walk to the LRT for ultimate convenience. With a sunny south-facing rear exposure, this home is filled with natural light year-round.
Step inside to discover 9-ft ceilings on all three levels, enhancing the sense of space and elegance. The open-concept main floor features rich hardwood floors, a bright and spacious den, and a modern kitchen perfect for entertaining. Enjoy seamless indoor-outdoor living with decks on both the main and upper floors, plus a covered patio off the fully developed walk-out basement.
Upstairs, both generously sized bedrooms include walk-in closets and private ensuites. The fully finished basement provides extra living space with a walkout to the landscaped backyard. Stay comfortable year-round with central air conditioning and the convenience of a double attached garage – insulated and drywalled.
With fresh paint throughout, this home is truly move-in ready! Plus, enjoy exclusive access to the community recreation centre, fitness room, tennis and basketball courts.
Don’t miss this exceptional opportunity – schedule your viewing today!
Pièces
- TypeNiveauDimensionsPlancher
- SalonPrincipal12' 2" x 14'Autre
- Salle à mangerPrincipal11' 5" x 12'Autre
- CuisinePrincipal8' x 12' 3"Autre
- BoudoirPrincipal7' 3" x 10' 3.9"Autre
- Salle de bainsPrincipal4' 5" x 5' 9"Autre
- Chambre à coucher principaleInférieur13' 3" x 15' 2"Autre
- Salle de bain attenanteInférieur11' 6" x 11' 6.9"Autre
- Chambre à coucherInférieur11' 6" x 14' 6.9"Autre
- Salle de bain attenanteInférieur7' 6.9" x 8' 3"Autre
- Salle de lavageInférieur2' 11" x 5'Autre
- Salle familialeSupérieur22' 5" x 23' 6.9"Autre
- Salle de bainsSupérieur6' 2" x 9' 2"Autre
- BalconPrincipal7' 2" x 11' 3.9"Autre
- Balcon2ième étage7' 2" x 11' 3.9"Autre
Agents de cette inscription
Demandez plus d’infos
Demandez plus d’infos
Emplacement
104 Rocky Vista Terrace NW, Calgary, Alberta, T3G 5G7 Canada
Autour de cette propriété
En savoir plus au sujet du quartier et des commodités autour de cette résidence.
Demander de l’information sur le quartier
En savoir plus au sujet du quartier et des commodités autour de cette résidence
Demander maintenantCalculatrice de versements hypothécaires
- $
- %$
- %
- Capital et intérêts 3 051 $ /mo
- Impôt foncier n/a
- Frais de copropriété n/a

