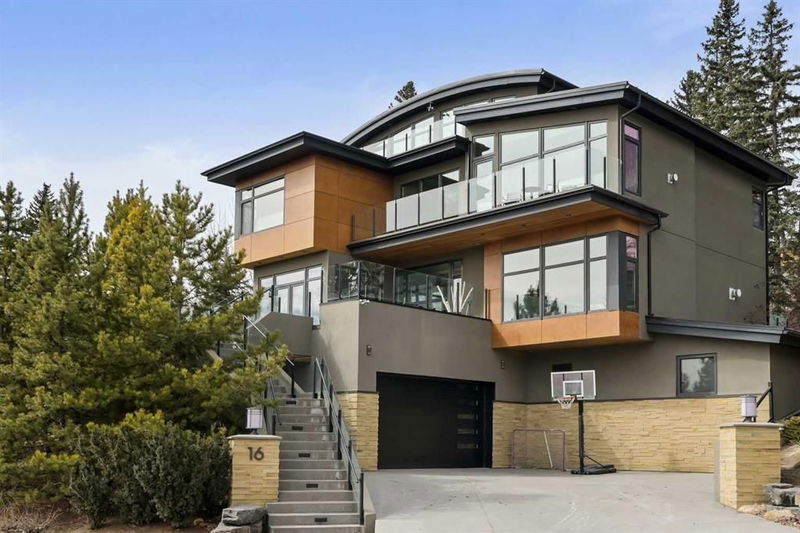Caractéristiques principales
- MLS® #: A2205439
- ID de propriété: SIRC2338854
- Type de propriété: Résidentiel, Maison unifamiliale détachée
- Aire habitable: 4 183,10 pi.ca.
- Construit en: 2012
- Chambre(s) à coucher: 4+1
- Salle(s) de bain: 4+2
- Stationnement(s): 6
- Inscrit par:
- Real Broker
Description de la propriété
Welcome to this stunning family home in Briar Hill with breathtaking downtown views, offering over 5600 sq ft of living space across four levels on a large 9644 sq ft lot. Built in 2014, this custom-designed home features four floors and an oversized four-car garage with a heated driveway and front stairs, a rare find in this inner-city location. Inside, the open floor plan boasts 10’ ceilings, a gourmet kitchen with Thermador appliances, and a spacious living room with a feature fireplace. A butler’s pantry, private office with park views, and elegant dining room make this home ideal for both family living and entertaining. Upstairs, you'll find four spacious bedrooms, three full bathrooms, and a conveniently located laundry room. The third-floor loft has10’ ceilings, huge windows with a private deck and breathtaking downtown views. The fully finished basement is designed for relaxation and entertainment, featuring a wet bar, media area with projector, pool table space, an additional bedroom, and a full bathroom. A large mudroom and ample storage add to the convenience of this level. Outside, the professionally landscaped yard includes a large wraparound deck, a rear deck with a hot tub, and a beautifully tiered backyard. There is attention to detail throughout, the home … Innotech triple pane Tilt and Turn windows and doors, Creston system controls for climate, a/v and lights, in ceiling speakers throughout the house and patios, air conditioning. Decks were recently refinished with durable Vuba Stone for easy maintenance. With its oversized garage, breathtaking views, and family-friendly layout, this home offers the perfect blend of luxury, comfort, and practicality, all within easy reach of all levels of schools, the University, SAIT, Foothills and Children’s hospitals, and transit. Don’t miss this exceptional opportunity!
Pièces
- TypeNiveauDimensionsPlancher
- Cuisine avec coin repasPrincipal16' 2" x 17' 2"Autre
- Garde-mangerPrincipal5' 2" x 5' 8"Autre
- SalonPrincipal17' 5" x 30' 6"Autre
- Salle à mangerPrincipal12' x 14' 2"Autre
- FoyerPrincipal7' 3.9" x 11' 6.9"Autre
- Salle de bainsPrincipal5' 8" x 5' 11"Autre
- Bureau à domicilePrincipal11' 9.9" x 14' 11"Autre
- VestibulePrincipal10' 8" x 11' 11"Autre
- Chambre à coucher principale2ième étage16' 8" x 19' 9.9"Autre
- Salle de bain attenante2ième étage10' 9.6" x 16' 8"Autre
- Chambre à coucher2ième étage11' 9.6" x 16' 5"Autre
- Chambre à coucher2ième étage11' 6" x 11' 8"Autre
- Salle de bain attenante2ième étage5' 8" x 11' 6"Autre
- Chambre à coucher2ième étage11' 6.9" x 13' 9.6"Autre
- Salle de bains2ième étage4' 11" x 8' 6"Autre
- Salle de lavage2ième étage7' 5" x 11' 11"Autre
- Pièce bonus3ième étage19' 3" x 28' 5"Autre
- Salle de bains3ième étage5' 8" x 7' 9"Autre
- Salle de jeuxSous-sol28' x 28'Autre
- Chambre à coucherSous-sol12' 8" x 14' 6.9"Autre
- Salle de bainsSous-sol8' x 10'Autre
- VestibuleSous-sol8' 9.9" x 9' 9.9"Autre
Agents de cette inscription
Demandez plus d’infos
Demandez plus d’infos
Emplacement
16 Hawthorne Crescent NW, Calgary, Alberta, T2N 3V4 Canada
Autour de cette propriété
En savoir plus au sujet du quartier et des commodités autour de cette résidence.
- 22.94% 50 à 64 ans
- 20.2% 35 à 49 ans
- 16.5% 20 à 34 ans
- 12.65% 65 à 79 ans
- 8.62% 10 à 14 ans
- 6.64% 15 à 19 ans
- 5.53% 5 à 9 ans
- 3.66% 0 à 4 ans ans
- 3.27% 80 ans et plus
- Les résidences dans le quartier sont:
- 72.22% Ménages unifamiliaux
- 20.76% Ménages d'une seule personne
- 5.79% Ménages de deux personnes ou plus
- 1.23% Ménages multifamiliaux
- 428 320 $ Revenu moyen des ménages
- 177 286 $ Revenu personnel moyen
- Les gens de ce quartier parlent :
- 88.48% Anglais
- 2.54% Mandarin
- 1.84% Anglais et langue(s) non officielle(s)
- 1.71% Yue (Cantonese)
- 1.12% Français
- 1.09% Tagalog (pilipino)
- 1.03% Espagnol
- 0.93% Pendjabi
- 0.68% Allemand
- 0.58% Néerlandais
- Le logement dans le quartier comprend :
- 80.3% Maison individuelle non attenante
- 8.18% Maison jumelée
- 5.96% Duplex
- 3.3% Appartement, moins de 5 étages
- 1.91% Appartement, 5 étages ou plus
- 0.35% Maison en rangée
- D’autres font la navette en :
- 6.75% Autre
- 6.02% Marche
- 2.01% Transport en commun
- 1.43% Vélo
- 33.84% Baccalauréat
- 17.35% Diplôme d'études secondaires
- 14.93% Certificat ou diplôme d'un collège ou cégep
- 14.07% Certificat ou diplôme universitaire supérieur au baccalauréat
- 11.89% Aucun diplôme d'études secondaires
- 4.04% Certificat ou diplôme d'apprenti ou d'une école de métiers
- 3.88% Certificat ou diplôme universitaire inférieur au baccalauréat
- L’indice de la qualité de l’air moyen dans la région est 1
- La région reçoit 201.67 mm de précipitations par année.
- La région connaît 7.39 jours de chaleur extrême (28.96 °C) par année.
Demander de l’information sur le quartier
En savoir plus au sujet du quartier et des commodités autour de cette résidence
Demander maintenantCalculatrice de versements hypothécaires
- $
- %$
- %
- Capital et intérêts 16 114 $ /mo
- Impôt foncier n/a
- Frais de copropriété n/a

