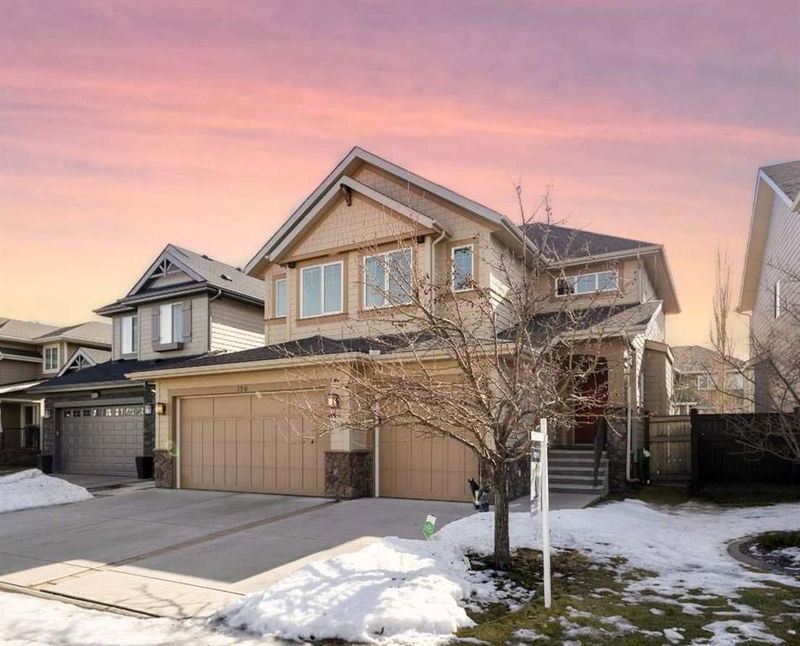Caractéristiques principales
- MLS® #: A2198404
- ID de propriété: SIRC2337363
- Type de propriété: Résidentiel, Maison unifamiliale détachée
- Aire habitable: 3 120,10 pi.ca.
- Construit en: 2013
- Chambre(s) à coucher: 4
- Salle(s) de bain: 2+1
- Stationnement(s): 6
- Inscrit par:
- Homecare Realty Ltd.
Description de la propriété
Discover the epitome of luxury living with this exceptional TRIPLE CAR GARAGE ESTATE, nestled in the vibrant lake community of AUBURN BAY. Spanning over 3,120 sq ft, this stunning property is a rare find that elegantly combines sophistication with comfort. As you step through the grand entrance, you’re greeted by an impressive foyer adorned with ARCHITECTURAL COLUMNS and intricate COFFERED CEILING details, setting the tone for the exquisite quality found throughout the home.
The main level offers a seamlessly connected space that integrates the GOURMET KITCHEN, spacious LIVING AREA, all featuring beautiful HARDWOOD FLOORING and premium finishes. The spectacular DESIGNER KITCHEN is a chef’s dream, boasting an abundance of CUSTOM WOOD CABINETRY, state-of-the-art STAINLESS STEEL APPLIANCES, and luxurious GRANITE COUNTERTOPS. The expansive ISLAND serves as a centerpiece for culinary creations and casual gatherings.
A versatile OFFICE SPACE or optional BEDROOM on the main floor bathed in natural light through generous windows ensures productivity or comfort for guests. Ascend to the upper level, where the sumptuous PRIMARY SUITE awaits—a true sanctuary with a cozy SITTING AREA, abundant space, and an indulgent SPA-LIKE ENSUITE. Pamper yourself in the opulent BATHTUB or rejuvenate in the lavish FULL-TILED SHOWER, complemented by dual GRANITE-TOPPED VANITIES. And let’s not overlook the DREAM-WORTHY WALK-IN CLOSET, designed with custom built-in storage to accommodate all your wardrobe needs.
Completing the upper floor are two well-appointed BEDROOMS, a FULL BATH, and a SPACIOUS BONUS ROOM perfect for family entertainment or relaxation. Step outside to the FULLY LANDSCAPED BACKYARD, where mature trees create a serene atmosphere for privacy, and a generously sized DECK invites you to entertain or unwind under the sun.
This property exemplifies meticulous PRIDE OF OWNERSHIP, showcasing exceptional care and attention to detail. Situated conveniently close to major roadways for easy access, as well as nearby LAKES, SCHOOLS, SHOPPING, and essential AMENITIES, this luxurious estate is not just a home—it’s a lifestyle. Plus, with a quick 30-minute drive to DOWNTOWN CALGARY, you’ll enjoy the perfect blend of tranquil suburban living with the excitement of the city at your fingertips. Don’t let this opportunity slip away—schedule your private viewing today!
Pièces
- TypeNiveauDimensionsPlancher
- SalonPrincipal14' x 18' 6.9"Autre
- Chambre à coucherPrincipal8' 2" x 15'Autre
- Chambre à coucher principaleInférieur16' x 18' 9"Autre
- Chambre à coucherInférieur11' 3" x 13' 3"Autre
- Chambre à coucherInférieur11' 3" x 13' 3"Autre
- Salle de bainsPrincipal5' 3" x 8'Autre
- Salle de bainsInférieur7' 3.9" x 11' 6"Autre
- Salle de bainsInférieur6' 3" x 12' 2"Autre
Agents de cette inscription
Demandez plus d’infos
Demandez plus d’infos
Emplacement
156 Auburn Sound Circle SE, Calgary, Alberta, T3M 0R8 Canada
Autour de cette propriété
En savoir plus au sujet du quartier et des commodités autour de cette résidence.
- 33.24% 35 to 49 年份
- 12.71% 50 to 64 年份
- 12.68% 20 to 34 年份
- 11.73% 5 to 9 年份
- 11.41% 10 to 14 年份
- 7.85% 0 to 4 年份
- 6.65% 15 to 19 年份
- 3.44% 65 to 79 年份
- 0.28% 80 and over
- Households in the area are:
- 88.81% Single family
- 8.49% Single person
- 2.17% Multi person
- 0.53% Multi family
- 192 759 $ Average household income
- 85 579 $ Average individual income
- People in the area speak:
- 85.26% English
- 2.99% Mandarin
- 2.61% English and non-official language(s)
- 2.46% Spanish
- 2.02% Tagalog (Pilipino, Filipino)
- 1.13% French
- 1.06% Russian
- 0.92% Punjabi (Panjabi)
- 0.8% Yue (Cantonese)
- 0.76% Vietnamese
- Housing in the area comprises of:
- 91.67% Single detached
- 3.9% Semi detached
- 3.04% Row houses
- 1.39% Apartment 1-4 floors
- 0% Duplex
- 0% Apartment 5 or more floors
- Others commute by:
- 4.5% Other
- 4.02% Public transit
- 2.58% Foot
- 1.22% Bicycle
- 30.44% Bachelor degree
- 24.04% High school
- 18.63% College certificate
- 11.02% Did not graduate high school
- 7.19% Post graduate degree
- 5.85% Trade certificate
- 2.83% University certificate
- The average are quality index for the area is 1
- The area receives 196.95 mm of precipitation annually.
- The area experiences 7.39 extremely hot days (29.61°C) per year.
Demander de l’information sur le quartier
En savoir plus au sujet du quartier et des commodités autour de cette résidence
Demander maintenantCalculatrice de versements hypothécaires
- $
- %$
- %
- Capital et intérêts 5 859 $ /mo
- Impôt foncier n/a
- Frais de copropriété n/a

