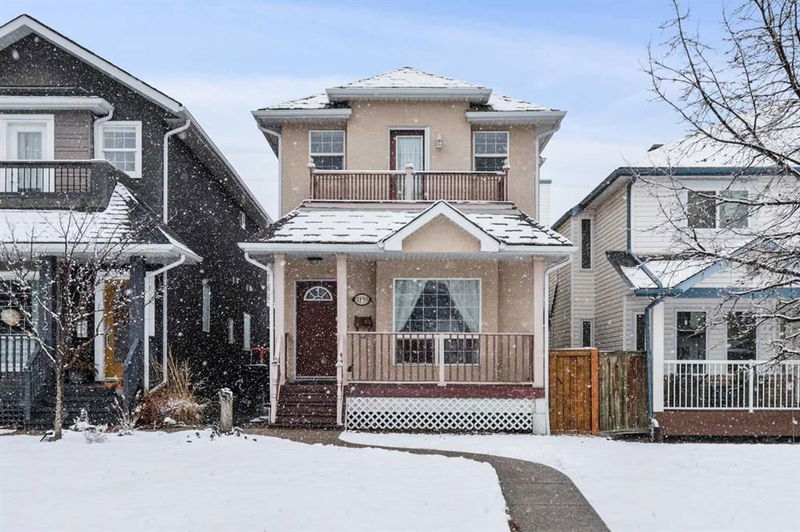Caractéristiques principales
- MLS® #: A2198782
- ID de propriété: SIRC2337362
- Type de propriété: Résidentiel, Maison unifamiliale détachée
- Aire habitable: 1 830,85 pi.ca.
- Construit en: 1997
- Chambre(s) à coucher: 3+1
- Salle(s) de bain: 3+1
- Stationnement(s): 2
- Inscrit par:
- RE/MAX Real Estate (Central)
Description de la propriété
OPEN HOUSE- SUN MAR 16 FROM 1:30 PM to 4:00 PM. This fabulous 2-storey family home exudes charm with its inviting front porch and stunning curb appeal. Gleaming hardwood floors on main level & upper level, an open-concept layout, and a stylish 3-way fireplace that creates a warm and welcoming atmosphere for the family room & dinning room. The well-equipped kitchen features a plenty of cabinet space, and a walk-in pantry for all your storage needs. Enjoy entertaining in the sunny south-exposed formal living and dining areas, or step outside to your private backyard oasis, perfect for summer BBQs. The upper floor boasts 3 beautiful bedrooms, including the master suite with vaulted ceilings, a Juliet balcony, a walk-in closet, and a bright ensuite with a Jetted tub for ultimate relaxation. Bedrooms #2, #3, 4 pcs main bath and the laundry room to complete the upper level. The fully developed basement offers a spacious rec room with a gas fireplace and built-in bookshelves, a 3-piece bathroom, a cozy office, and a charming guest bedroom. This home truly has it all—perfect for creating lasting memories with family and friends!
Pièces
- TypeNiveauDimensionsPlancher
- SalonPrincipal11' 6" x 13' 2"Autre
- Salle familialePrincipal11' 8" x 15' 11"Autre
- CuisinePrincipal9' x 14'Autre
- Salle à mangerPrincipal9' 6" x 14' 3.9"Autre
- Coin repasPrincipal7' x 9'Autre
- EntréePrincipal4' 6" x 9' 6"Autre
- Salle de bainsPrincipal4' 9.6" x 5'Autre
- VérandaPrincipal4' 6.9" x 16' 3.9"Autre
- Chambre à coucher principale2ième étage15' 9.6" x 16'Autre
- Penderie (Walk-in)2ième étage5' x 6' 9.6"Autre
- Salle de bain attenante2ième étage8' x 10'Autre
- Chambre à coucher2ième étage9' 9.9" x 13' 6.9"Autre
- Chambre à coucher2ième étage9' 3" x 11' 5"Autre
- Salle de lavage2ième étage2' 11" x 6' 3.9"Autre
- Salle de bains2ième étage4' 11" x 7' 5"Autre
- Balcon2ième étage2' 9" x 12' 3.9"Autre
- Salle de jeuxSous-sol14' 9.9" x 20' 9"Autre
- Chambre à coucherSous-sol10' 9.9" x 11' 2"Autre
- AutreSous-sol3' 6.9" x 5' 8"Autre
- BoudoirSous-sol8' x 10' 6.9"Autre
- Salle de bainsSous-sol6' 3.9" x 7' 9.9"Autre
- ServiceSous-sol3' 9.9" x 13' 9.9"Autre
Agents de cette inscription
Demandez plus d’infos
Demandez plus d’infos
Emplacement
2110 32 Avenue SW, Calgary, Alberta, T2T 1W7 Canada
Autour de cette propriété
En savoir plus au sujet du quartier et des commodités autour de cette résidence.
Demander de l’information sur le quartier
En savoir plus au sujet du quartier et des commodités autour de cette résidence
Demander maintenantCalculatrice de versements hypothécaires
- $
- %$
- %
- Capital et intérêts 3 808 $ /mo
- Impôt foncier n/a
- Frais de copropriété n/a

