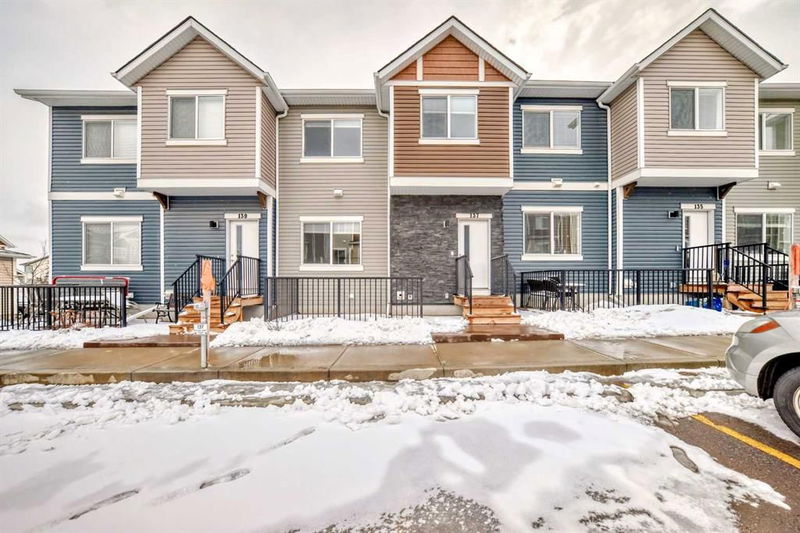Caractéristiques principales
- MLS® #: A2199737
- ID de propriété: SIRC2337361
- Type de propriété: Résidentiel, Condo
- Aire habitable: 1 143,90 pi.ca.
- Construit en: 2022
- Chambre(s) à coucher: 2
- Salle(s) de bain: 2
- Stationnement(s): 2
- Inscrit par:
- eXp Realty
Description de la propriété
Discover this stunning 2-story townhouse nestled in the exclusive community of Tuscany. Step into the main living area, where an upgraded modern kitchen features extra cabinetry, sleek quartz countertops, a spacious island, and stainless steel appliances. Luxury vinyl flooring enhances elegance and plush carpeting adds warmth throughout. Upstairs, you'll find a spacious second bedroom, a convenient laundry area with a front-load washer and dryer, and a large main bathroom. The primary suite is a true retreat, featuring a walk-in closet and a private ensuite with a walk-in shower. Enjoy summer evenings on your private front patio, complete with a gas BBQ line. Ideally located near Crowchild Trail, Stony Trail, Tuscany C- Train Station, and all essential amenities, this home offers the perfect blend of comfort, style, and accessibility.
Don't miss your chance to make this your new home sweet home!
Pièces
- TypeNiveauDimensionsPlancher
- SalonPrincipal47' 6.9" x 44' 6.9"Autre
- Salle à mangerPrincipal24' 9.6" x 25' 5"Autre
- CuisinePrincipal44' 9.9" x 27' 8"Autre
- Garde-mangerPrincipal15' 9.9" x 14' 9"Autre
- Chambre à coucher principale2ième étage41' 3" x 38'Autre
- Penderie (Walk-in)2ième étage23' 6" x 18' 9.6"Autre
- Salle de bain attenante2ième étage0' x 0'Autre
- Chambre à coucher2ième étage33' 8" x 30' 9.6"Autre
- Salle de lavage2ième étage10' 5" x 18' 9.6"Autre
- Salle de bains2ième étage16' 2" x 32' 3"Autre
- AutreSous-sol77' 8" x 69' 9"Autre
- ServiceSous-sol0' x 0'Autre
Agents de cette inscription
Demandez plus d’infos
Demandez plus d’infos
Emplacement
137 Tuscany Summit Square NW, Calgary, Alberta, T3L 0G1 Canada
Autour de cette propriété
En savoir plus au sujet du quartier et des commodités autour de cette résidence.
- 30.6% 35 to 49 years
- 16.51% 50 to 64 years
- 13.36% 20 to 34 years
- 10.97% 10 to 14 years
- 8.98% 15 to 19 years
- 7.7% 5 to 9 years
- 5.99% 0 to 4 years
- 5.27% 65 to 79 years
- 0.62% 80 and over
- Households in the area are:
- 87.75% Single family
- 9.5% Single person
- 1.96% Multi person
- 0.79% Multi family
- $185,911 Average household income
- $80,635 Average individual income
- People in the area speak:
- 81.1% English
- 3.04% Mandarin
- 2.87% Spanish
- 2.75% English and non-official language(s)
- 2.46% Urdu
- 2.27% Korean
- 1.78% Yue (Cantonese)
- 1.38% Iranian Persian
- 1.2% Tagalog (Pilipino, Filipino)
- 1.15% French
- Housing in the area comprises of:
- 92.92% Single detached
- 3.55% Apartment 1-4 floors
- 3.07% Semi detached
- 0.46% Row houses
- 0% Duplex
- 0% Apartment 5 or more floors
- Others commute by:
- 6.77% Public transit
- 3.12% Other
- 2.67% Foot
- 0% Bicycle
- 34.64% Bachelor degree
- 23.02% High school
- 16.4% College certificate
- 10.02% Did not graduate high school
- 8.66% Post graduate degree
- 4.51% Trade certificate
- 2.75% University certificate
- The average air quality index for the area is 1
- The area receives 204.8 mm of precipitation annually.
- The area experiences 7.39 extremely hot days (28.41°C) per year.
Demander de l’information sur le quartier
En savoir plus au sujet du quartier et des commodités autour de cette résidence
Demander maintenantCalculatrice de versements hypothécaires
- $
- %$
- %
- Capital et intérêts 2 270 $ /mo
- Impôt foncier n/a
- Frais de copropriété n/a

