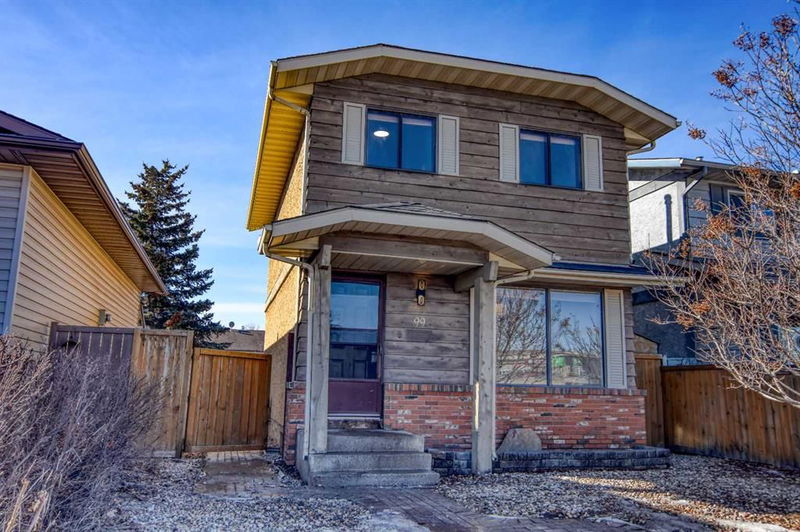Caractéristiques principales
- MLS® #: A2204843
- ID de propriété: SIRC2337346
- Type de propriété: Résidentiel, Maison unifamiliale détachée
- Aire habitable: 1 046 pi.ca.
- Construit en: 1980
- Chambre(s) à coucher: 3+1
- Salle(s) de bain: 2+1
- Stationnement(s): 2
- Inscrit par:
- Real Estate Professionals Inc.
Description de la propriété
Amazing opportunity in the vibrant community of Shawnessy SW!! The fully renovated 4-bedroom, 3-bathroom home with 1400 square feet of developed living space is perfect for someone looking for a modern and well-located property. The home has been completely renovated with all-new STAINLESS STEEL APPLIANCES in the kitchen, QUARTZ COUNTER TOP, a brand-new roof, laminate flooring, electric features, baseboards, blinds, and cabinets. The attention to detail in the upgrades ensures a fresh, modern feel throughout. The upstairs layout features three bedrooms and a full bathroom, making it a great home for families. The basement is fully developed (Illegal Suite) with its own separate entrance, featuring a new kitchen, STAINLESS STEEL APPLIANCES, a 4-piece bathroom, and a bedroom with large window for natural light. The half bathroom near the rear entrance adds convenience for basement access A low-maintenance front yard and a private backyard with a firepit, raised garden beds, and parking space for two vehicles. Steps away from Shawnessy C-Train station. Plus, Shawnessy offers an abundance of amenities, including parks, retail shopping centres, and nearby schools. The combination of modern renovations, flexible living options with the basement suite, and the prime location in Shawnessy makes this property a truly unique and desirable find!
Pièces
- TypeNiveauDimensionsPlancher
- SalonPrincipal12' 3.9" x 12' 9.9"Autre
- Coin repasPrincipal5' 5" x 9' 3"Autre
- CuisinePrincipal11' 11" x 12' 9.9"Autre
- Salle de bainsPrincipal3' 6.9" x 5'Autre
- FoyerPrincipal4' 9.6" x 4' 2"Autre
- Chambre à coucher principale2ième étage9' 2" x 13' 6.9"Autre
- Chambre à coucher2ième étage8' 3.9" x 9' 3"Autre
- Chambre à coucher2ième étage8' 3.9" x 10' 3.9"Autre
- Salle de bains2ième étage4' 11" x 7' 9"Autre
- CuisineSupérieur8' 3.9" x 10' 3.9"Autre
- Chambre à coucherSupérieur7' 11" x 11' 3"Autre
- Salle de bain attenanteSupérieur4' x 7' 11"Autre
- Salle de lavageSupérieur6' 3.9" x 6' 8"Autre
Agents de cette inscription
Demandez plus d’infos
Demandez plus d’infos
Emplacement
99 Shawmeadows Close SW, Calgary, Alberta, T2Y 1A6 Canada
Autour de cette propriété
En savoir plus au sujet du quartier et des commodités autour de cette résidence.
- 22.44% 35 à 49 ans
- 22.18% 50 à 64 ans
- 18.54% 20 à 34 ans
- 12.32% 65 à 79 ans
- 5.53% 10 à 14 ans
- 5.27% 0 à 4 ans ans
- 5.11% 5 à 9 ans
- 4.63% 15 à 19 ans
- 3.98% 80 ans et plus
- Les résidences dans le quartier sont:
- 66.26% Ménages unifamiliaux
- 25.39% Ménages d'une seule personne
- 6.49% Ménages de deux personnes ou plus
- 1.86% Ménages multifamiliaux
- 113 211 $ Revenu moyen des ménages
- 49 958 $ Revenu personnel moyen
- Les gens de ce quartier parlent :
- 72.6% Anglais
- 7.45% Tagalog (pilipino)
- 3.84% Espagnol
- 3.68% Anglais et langue(s) non officielle(s)
- 3.54% Mandarin
- 3.46% Russe
- 1.99% Arabe
- 1.18% Ukrainien
- 1.14% Ilocano
- 1.12% Polonais
- Le logement dans le quartier comprend :
- 67.42% Maison individuelle non attenante
- 15.83% Appartement, moins de 5 étages
- 11.57% Maison jumelée
- 3.04% Maison en rangée
- 2.13% Duplex
- 0% Appartement, 5 étages ou plus
- D’autres font la navette en :
- 12.01% Transport en commun
- 4.74% Autre
- 1.05% Marche
- 0.37% Vélo
- 34.28% Diplôme d'études secondaires
- 24.18% Baccalauréat
- 17.96% Certificat ou diplôme d'un collège ou cégep
- 9.93% Aucun diplôme d'études secondaires
- 8.04% Certificat ou diplôme d'apprenti ou d'une école de métiers
- 4.04% Certificat ou diplôme universitaire supérieur au baccalauréat
- 1.56% Certificat ou diplôme universitaire inférieur au baccalauréat
- L’indice de la qualité de l’air moyen dans la région est 1
- La région reçoit 200.87 mm de précipitations par année.
- La région connaît 7.39 jours de chaleur extrême (29.35 °C) par année.
Demander de l’information sur le quartier
En savoir plus au sujet du quartier et des commodités autour de cette résidence
Demander maintenantCalculatrice de versements hypothécaires
- $
- %$
- %
- Capital et intérêts 3 022 $ /mo
- Impôt foncier n/a
- Frais de copropriété n/a

