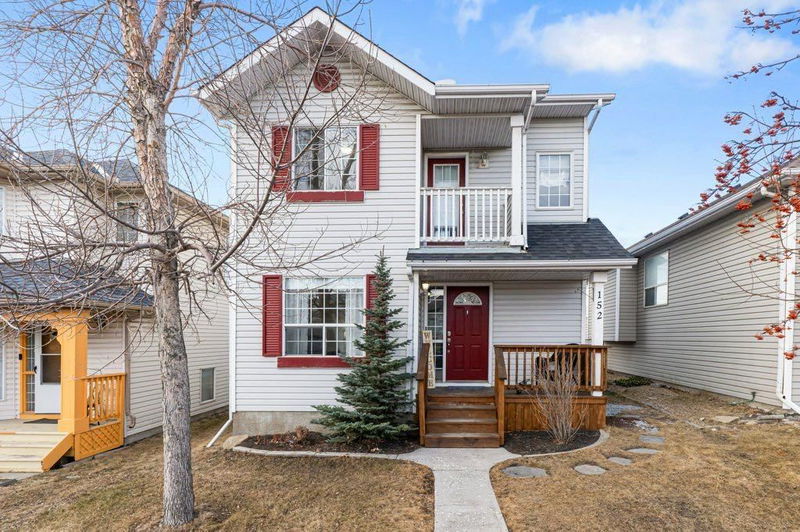Caractéristiques principales
- MLS® #: A2205108
- ID de propriété: SIRC2337324
- Type de propriété: Résidentiel, Maison unifamiliale détachée
- Aire habitable: 1 282,92 pi.ca.
- Construit en: 1995
- Chambre(s) à coucher: 2
- Salle(s) de bain: 2
- Stationnement(s): 2
- Inscrit par:
- RE/MAX ACA Realty
Description de la propriété
Welcome to this beautiful WELL MAINTAINED, two-story home nestled in a peaceful cul-de-sac. This well-designed home, with CENTRAL AIR CONDITIONING features two spacious bedrooms plus a versatile flex room upstairs, perfect for a home office, playroom, or extra bedroom, which also leads out to an adorable front deck! The main floor boasts an open-concept layout, seamlessly connecting the living room, kitchen, and dining area—ideal for entertaining. A den on the main floor offers additional space and could be used as another bedroom. The basement is a blank slate, ready for your creative vision—whether it’s a rec room or additional living space. Basement does have a Murphy bed, which is included. The home is equipped with central air conditioning and nearly new appliances, ensuring year-round comfort.
Step outside to the fenced backyard, overlooking a GREEN SPACE, where you’ll find a detached garage with a built-in, HEATED dog grooming salon—complete with running WATER, and laundry! This unique space can easily be transformed into a workshop or converted into a secondary suite for added flexibility. Yet, there still remains space to park your car, plus store the toys and bikes! This home has had numerous upgrades over the past few years, with some new eavestrough, new hot water tank, new electrical panel, new humidifier, new roof (2024), bathrooms Reno'd, too many items to mention...must be seen.
Located in a fantastic neighborhood with great neighbors, this home is within walking distance to schools, transit, and parks. Don’t miss this incredible opportunity—schedule your viewing today with your favorite Realtor!
Pièces
- TypeNiveauDimensionsPlancher
- Salle à mangerPrincipal7' 9" x 11' 9.6"Autre
- FoyerPrincipal11' 6" x 6'Autre
- CuisinePrincipal11' 6" x 10' 3"Autre
- SalonPrincipal13' 9.6" x 12' 9.9"Autre
- Bureau à domicilePrincipal9' 8" x 10'Autre
- Chambre à coucher2ième étage9' 9" x 10' 9.6"Autre
- Salle polyvalente2ième étage8' x 6' 11"Autre
- Chambre à coucher principale2ième étage13' 11" x 11'Autre
- Salle de jeuxSous-sol27' 11" x 19' 9.9"Autre
- ServiceSous-sol15' 2" x 8' 11"Autre
Agents de cette inscription
Demandez plus d’infos
Demandez plus d’infos
Emplacement
152 Harvest Gold Circle NE, Calgary, Alberta, T3K4H4 Canada
Autour de cette propriété
En savoir plus au sujet du quartier et des commodités autour de cette résidence.
- 22.28% 35 to 49 years
- 21.98% 20 to 34 years
- 21.19% 50 to 64 years
- 8.52% 65 to 79 years
- 6.25% 5 to 9 years
- 5.89% 15 to 19 years
- 5.85% 10 to 14 years
- 5.35% 0 to 4 years
- 2.69% 80 and over
- Households in the area are:
- 67.37% Single family
- 25% Single person
- 6.09% Multi person
- 1.54% Multi family
- $112,329 Average household income
- $50,688 Average individual income
- People in the area speak:
- 65% English
- 8.27% Yue (Cantonese)
- 6.39% Mandarin
- 5.96% English and non-official language(s)
- 5.87% Tagalog (Pilipino, Filipino)
- 3.02% Spanish
- 2.23% Arabic
- 1.6% Vietnamese
- 0.91% Korean
- 0.76% French
- Housing in the area comprises of:
- 68.23% Single detached
- 15.44% Apartment 1-4 floors
- 14.86% Row houses
- 1.12% Semi detached
- 0.35% Duplex
- 0% Apartment 5 or more floors
- Others commute by:
- 8.85% Public transit
- 2.9% Other
- 2.03% Foot
- 0.01% Bicycle
- 29.2% High school
- 24.12% College certificate
- 20.93% Bachelor degree
- 16.57% Did not graduate high school
- 4.15% Post graduate degree
- 4.08% Trade certificate
- 0.95% University certificate
- The average air quality index for the area is 1
- The area receives 199.85 mm of precipitation annually.
- The area experiences 7.39 extremely hot days (28.95°C) per year.
Demander de l’information sur le quartier
En savoir plus au sujet du quartier et des commodités autour de cette résidence
Demander maintenantCalculatrice de versements hypothécaires
- $
- %$
- %
- Capital et intérêts 2 924 $ /mo
- Impôt foncier n/a
- Frais de copropriété n/a

