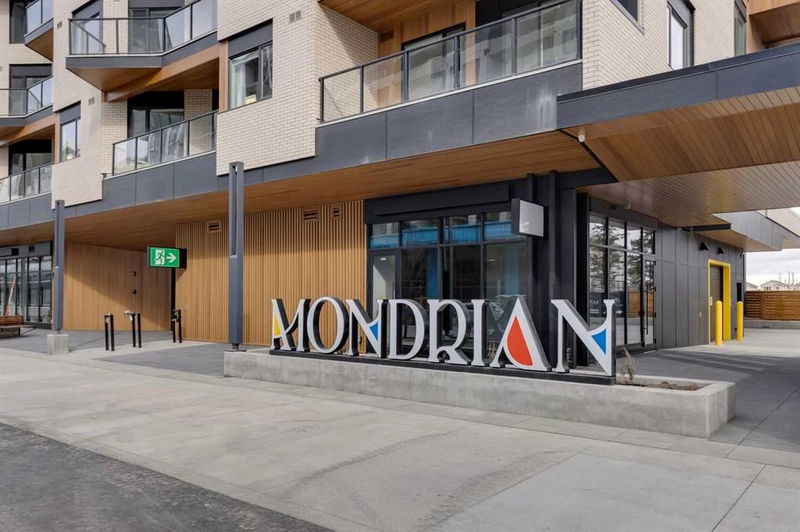Caractéristiques principales
- MLS® #: A2205430
- ID de propriété: SIRC2337300
- Type de propriété: Résidentiel, Condo
- Aire habitable: 793,87 pi.ca.
- Construit en: 2024
- Chambre(s) à coucher: 2
- Salle(s) de bain: 2
- Stationnement(s): 1
- Inscrit par:
- eXp Realty
Description de la propriété
Introducing Mondrian—your modern 2-bedroom plus den condo in the vibrant West District, where sophisticated design meets unmatched convenience. This stylish residence offers a seamless blend of comfort and functionality, perfect for those who crave the best of urban living. As you enter, the open-concept layout immediately welcomes you, showcasing a sleek kitchen equipped with top-tier appliances and ample storage space, making it ideal for both cooking and entertaining. The living area flows effortlessly into your private balcony, the perfect retreat for sipping your morning coffee or relaxing after a busy day. The two spacious bedrooms are thoughtfully designed for relaxation, while the versatile den offers endless possibilities—whether you're creating a home office, reading nook, or additional storage space. With the added perks of in-suite laundry and air conditioning, this condo is as convenient as it is comfortable.Included with the unit is 1 underground parking spot, ensuring secure and easy access to your vehicle. At Mondrian, an array of fantastic amenities awaits. Enjoy the stunning rooftop terrace, where you can unwind in the seating areas, taking in panoramic views of the West District. Whether you're socializing with friends or enjoying a peaceful moment to yourself, this space has it all. Situated in one of Calgary's most sought-after neighbourhoods, you'll find trendy shops, exciting dining options, and lush green spaces just steps away. Everything you need is right at your doorstep. Ready for you to move in and start your next chapter, this condo at Mondrian is a true gem in the heart of West District.
Pièces
- TypeNiveauDimensionsPlancher
- CuisinePrincipal8' 3.9" x 11' 6.9"Autre
- SalonPrincipal9' 6.9" x 11'Autre
- FoyerPrincipal7' 6" x 8' 9.6"Autre
- Salle de lavagePrincipal3' 3" x 4' 2"Autre
- BoudoirPrincipal6' x 7' 6"Autre
- Chambre à coucher principalePrincipal9' 9" x 15'Autre
- Chambre à coucherPrincipal10' x 12' 9"Autre
- Salle de bainsPrincipal4' 11" x 8' 3"Autre
- Salle de bain attenantePrincipal5' 5" x 7' 3.9"Autre
Agents de cette inscription
Demandez plus d’infos
Demandez plus d’infos
Emplacement
8370 Broadcast Avenue SW #206, Calgary, Alberta, T3H 6L3 Canada
Autour de cette propriété
En savoir plus au sujet du quartier et des commodités autour de cette résidence.
Demander de l’information sur le quartier
En savoir plus au sujet du quartier et des commodités autour de cette résidence
Demander maintenantCalculatrice de versements hypothécaires
- $
- %$
- %
- Capital et intérêts 2 563 $ /mo
- Impôt foncier n/a
- Frais de copropriété n/a

