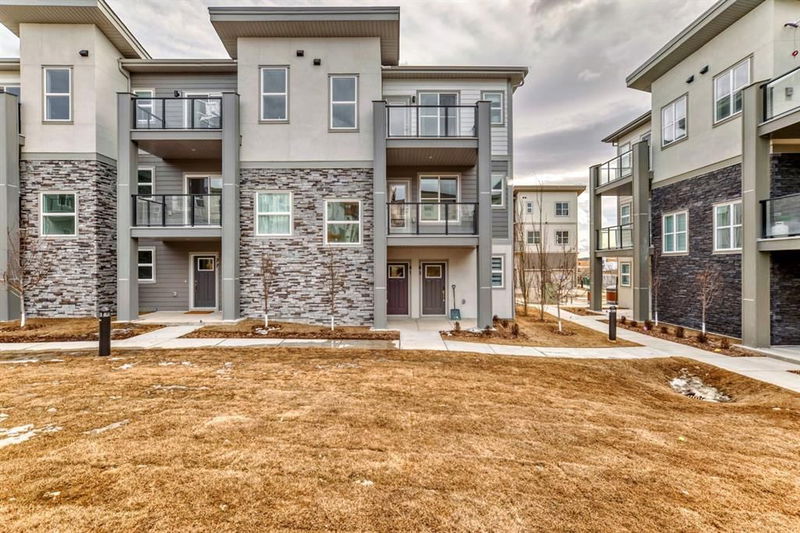Caractéristiques principales
- MLS® #: A2205413
- ID de propriété: SIRC2337294
- Type de propriété: Résidentiel, Condo
- Aire habitable: 1 271 pi.ca.
- Construit en: 2024
- Chambre(s) à coucher: 2
- Salle(s) de bain: 2
- Stationnement(s): 1
- Inscrit par:
- Real Estate Professionals Inc.
Description de la propriété
Priced to sell with everything inside the unit as seen on photos! This Top End unit is not like any other within the complex. Luxury Vinyl plank all through the unit including stairs (upgrade worth thousands of dollars). Whether you come in from the single attached garage or the front door, you walk into a warm and welcoming den area with mud room and storage area. Up a flight of stairs flanked by big windows streaming lots of natural light. On the main floor upstairs you find fully decked out living room, dining area kitchen with a balcony overlooking the courtyard. Pantry, laundry room and huge linen closet are on the left of the hallway. 4pc bathroom to the right with upgraded tile floor. On the left side you walk into a spacious primary bedroom with walk through closet and a 4pc ensuite bathroom. To the right corner of the unit is the second bedroom overlooking the courtyard. This unit still has builder warranty transferrable to new owner. You can't afford to miss this one! Call now for your private viewing.
Pièces
- TypeNiveauDimensionsPlancher
- Salle de bain attenantePrincipal4' 9.9" x 8' 9.9"Autre
- Penderie (Walk-in)Principal6' 6.9" x 4' 5"Autre
- Chambre à coucher principalePrincipal12' 9" x 11'Autre
- Chambre à coucherPrincipal10' x 11' 8"Autre
- Salle de bainsPrincipal4' 9.9" x 9' 11"Autre
- ServicePrincipal62' x 6' 11"Autre
- CuisinePrincipal8' 6" x 10' 9.6"Autre
- SalonPrincipal15' 6.9" x 10' 9"Autre
- Salle à mangerPrincipal9' 3" x 8' 8"Autre
- BalconPrincipal11' 3" x 6' 9"Autre
- EntréeSupérieur3' 9.9" x 4'Autre
- BoudoirSupérieur11' 2" x 9'Autre
- VestibuleSupérieur3' 5" x 3' 9.9"Autre
Agents de cette inscription
Demandez plus d’infos
Demandez plus d’infos
Emplacement
2117 81 Street SW #81, Calgary, Alberta, T3H 6H5 Canada
Autour de cette propriété
En savoir plus au sujet du quartier et des commodités autour de cette résidence.
Demander de l’information sur le quartier
En savoir plus au sujet du quartier et des commodités autour de cette résidence
Demander maintenantCalculatrice de versements hypothécaires
- $
- %$
- %
- Capital et intérêts 2 729 $ /mo
- Impôt foncier n/a
- Frais de copropriété n/a

