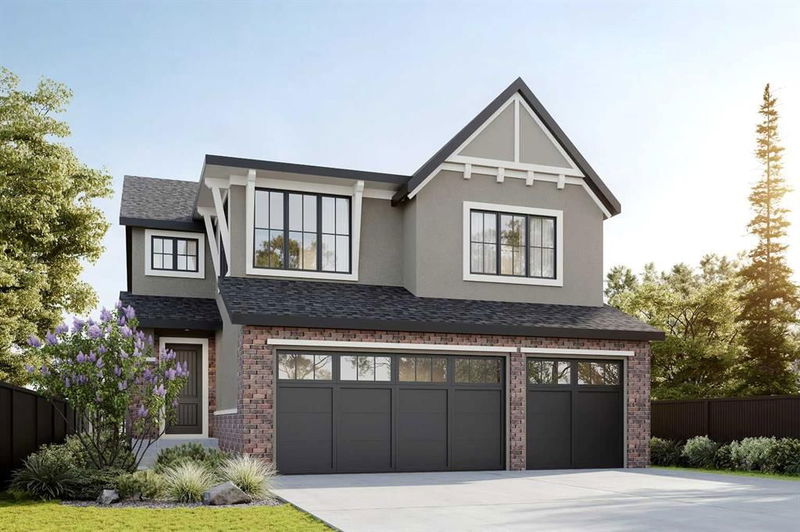Caractéristiques principales
- MLS® #: A2197135
- ID de propriété: SIRC2337292
- Type de propriété: Résidentiel, Maison unifamiliale détachée
- Aire habitable: 2 605,25 pi.ca.
- Grandeur du terrain: 0,12 ac
- Construit en: 2025
- Chambre(s) à coucher: 3
- Salle(s) de bain: 2+1
- Stationnement(s): 6
- Inscrit par:
- RE/MAX House of Real Estate
Description de la propriété
*OPEN HOUSE SATURDAY & SUNDAY FROM 12PM-5PM - SHOWHOME ADDRESS IS 13 Legacy Ridge Heights SE* A stunning new home is coming soon to Legacy, with plenty of time to customize and select your finishes! Crafted by Veranda at Legacy, a quality homebuilder offering over 50 years of expertise in creating timeless, elegant, quality-built homes. Experience refined living in this elegantly designed ‘Elm’ floorplan, featuring over 2,600 sq ft above grade w/ triple car garage, all in a gorgeous estate section of the community bordering the environmental reserve and located just mins to all kinds of amenities. Inside, natural light fills the open-concept living space on the main, where thoughtful design elements like luxury vinyl plank flooring, 3” low-glare led pot lights, and 8’ lacquered doors create a sophisticated feel. The gourmet kitchen is a true showpiece, featuring a custom hood fan surround, soft-close cabinetry including garbage and recycling pull outs, quartz or granite counters, and premium KitchenAid stainless steel appliances including your choice of a gas or induction cooktop. A walk-through pantry connects to the mudroom for easy grocery unloading, and for added convenience, it can be converted into a fully functional spice kitchen. The 2-storey living room is a breathtaking space featuring soaring ceilings, abundant natural light, and a striking 42” gas fireplace with a custom mantle. The dining area is perfect for family meals and offers seamless indoor-outdoor living with access to the rear concrete patio and backyard. A main floor office is discretely tucked away to allow for privacy and concentration while working from home, or would make a great playroom where the kids toys can be hidden away while hosting visitors. Upstairs, 3 spacious bedrooms provide room to grow, with the option to convert the bonus room to a 4th bedroom if desired. The primary suite is a luxurious retreat, boasting a walk-in closet and spa-inspired en-suite with a freestanding soaker tub, a beautifully tiled shower with a solid-surface bench, and elegant Delta faucets. 2 other bedrooms offer quick access to the main 4-piece bath, and upper floor laundry makes laundry day less of a chore - all with the luxury of quartz or granite counters. The large basement offers endless possibilities and can be fully developed (at an additional cost) to include a large rec room with the option for a wet bar, a dedicated gym space, an additional bedroom, and a well-appointed 4pc bathroom. The triple-car attached garage with 8’ tall doors offers ample vehicle storage, while the maintenance-free rear concrete patio provides the perfect outdoor space. This fantastic home also integrates energy efficiency with numerous features including Lux energy-saving LoÉ triple-pane windows, a Lennox two-stage variable speed high-efficiency furnace, and more. This home is located in the thoughtfully planned community of Legacy, offering numerous amenities and a vast 300-acre environmental reserve.
Pièces
- TypeNiveauDimensionsPlancher
- SalonPrincipal15' 2" x 14'Autre
- CuisinePrincipal11' 5" x 15' 2"Autre
- Garde-mangerPrincipal5' x 10' 6"Autre
- Salle à mangerPrincipal14' 2" x 10' 6"Autre
- Bureau à domicilePrincipal9' 9.6" x 10' 8"Autre
- VestibulePrincipal7' 2" x 9' 5"Autre
- Chambre à coucher principale2ième étage14' 9" x 13' 5"Autre
- Chambre à coucher2ième étage11' 6" x 11' 2"Autre
- Chambre à coucher2ième étage10' x 14' 9.9"Autre
- Pièce bonus2ième étage13' x 12' 9.9"Autre
- Salle de lavage2ième étage8' 6.9" x 9' 9.9"Autre
Agents de cette inscription
Demandez plus d’infos
Demandez plus d’infos
Emplacement
10 Legacy Forest Heights SE, Calgary, Alberta, T2X 4J3 Canada
Autour de cette propriété
En savoir plus au sujet du quartier et des commodités autour de cette résidence.
Demander de l’information sur le quartier
En savoir plus au sujet du quartier et des commodités autour de cette résidence
Demander maintenantCalculatrice de versements hypothécaires
- $
- %$
- %
- Capital et intérêts 0
- Impôt foncier 0
- Frais de copropriété 0

