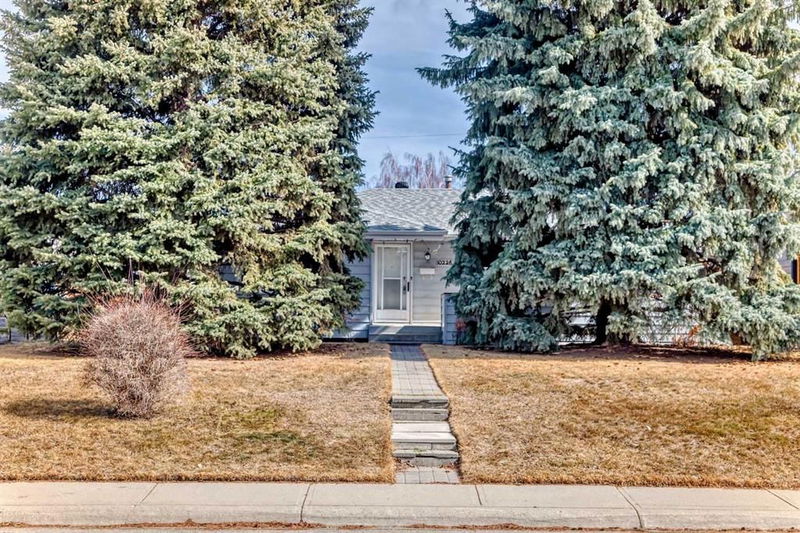Caractéristiques principales
- MLS® #: A2205401
- ID de propriété: SIRC2337262
- Type de propriété: Résidentiel, Maison unifamiliale détachée
- Aire habitable: 1 257,60 pi.ca.
- Construit en: 1966
- Chambre(s) à coucher: 3+1
- Salle(s) de bain: 3
- Stationnement(s): 2
- Inscrit par:
- RE/MAX Realty Professionals
Description de la propriété
Fantastic opportunity in Maplebrook. This RC-G Zoned property sits on a larger 55ftx120 ft lot with loads of future opportunity. Options, to renovate, add suite(s), or redevelop. The house itself is spacious at 1257 sq ft and includes a 3 pc ensuite in the spacious primary bedroom that also features its own private patio. Over the years the previous owner has updated the furnace, windows and shingles. Other features included vac-u-flow system and has an over sized double garage. Mature trees and close to parks, schools, golf course, public transportation and more! Note the basement is set up to have a private entrance for those looking to potentially add a suite in the future. A secondary suite would be subject to approval and permitting by the city. Vacant and quick possession possible.
Pièces
- TypeNiveauDimensionsPlancher
- EntréePrincipal11' 6" x 13' 9.6"Autre
- SalonPrincipal42' 9.6" x 50' 6.9"Autre
- Salle à mangerPrincipal27' 11" x 29' 9"Autre
- CuisinePrincipal41' 6.9" x 41'Autre
- Chambre à coucherPrincipal32' x 35'Autre
- Salle de bainsPrincipal16' 2" x 26' 6"Autre
- Chambre à coucherPrincipal29' x 43' 9"Autre
- Chambre à coucher principalePrincipal40' 5" x 54' 8"Autre
- Salle de bain attenantePrincipal15' 9.9" x 34' 2"Autre
- AtelierPrincipal20' 9" x 47'Autre
- ServiceSous-sol42' 11" x 63' 5"Autre
- RangementSous-sol18' 9.6" x 53' 3.9"Autre
- Salle de jeuxSous-sol73' x 84' 3"Autre
- Salle de bainsSous-sol19' 11" x 24' 9.9"Autre
- RangementSous-sol12' 6.9" x 17' 9"Autre
- Chambre à coucherSous-sol27' 8" x 40' 9"Autre
- Bureau à domicileSous-sol29' 6" x 40' 9"Autre
Agents de cette inscription
Demandez plus d’infos
Demandez plus d’infos
Emplacement
10228 Maple Brook Place SE, Calgary, Alberta, T2J 1S8 Canada
Autour de cette propriété
En savoir plus au sujet du quartier et des commodités autour de cette résidence.
Demander de l’information sur le quartier
En savoir plus au sujet du quartier et des commodités autour de cette résidence
Demander maintenantCalculatrice de versements hypothécaires
- $
- %$
- %
- Capital et intérêts 3 417 $ /mo
- Impôt foncier n/a
- Frais de copropriété n/a

