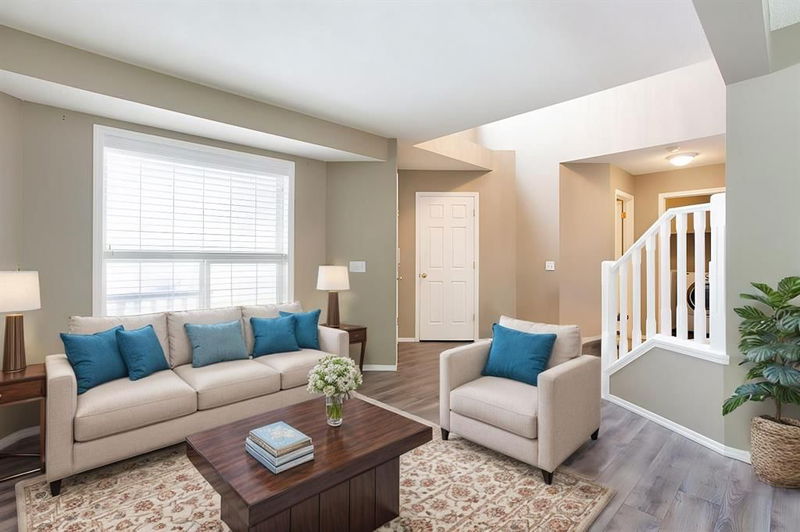Caractéristiques principales
- MLS® #: A2205087
- ID de propriété: SIRC2337251
- Type de propriété: Résidentiel, Maison unifamiliale détachée
- Aire habitable: 2 112,92 pi.ca.
- Construit en: 2000
- Chambre(s) à coucher: 4+1
- Salle(s) de bain: 3+1
- Stationnement(s): 4
- Inscrit par:
- Real Broker
Description de la propriété
Welcome to 12 Panamount Crescent! Pride of Ownership Shines in This Beautifully Maintained Home!
Located in a family-friendly neighborhood, this stunning home offers everything you need! With walking trails, array of schools, and parks just steps away, it’s the perfect place for families of all sizes.
Inside, you'll love the open-concept layout, featuring a spacious family room and living room, ideal for entertaining. With four bedrooms upstairs and one in the fully finished basement, plus a main-floor office, this home is both functional and inviting.
The fully finished basement adds even more living space, boasting a large rec room, living area, and an additional bedroom. Step outside to a large, south-facing backyard, meticulously maintained and perfect for relaxation or entertaining.
The location is unbeatable! You’re within walking distance to Vivo, Landmark Cinemas, Sobeys, Home Depot, and more. Plus, easy access to Stoney Trail, Deerfoot Trail, and the Calgary Airport makes commuting a breeze.
This home is a rare find—don’t miss your chance to make it yours! Schedule your showing today!
Pièces
- TypeNiveauDimensionsPlancher
- CuisinePrincipal15' x 15' 3.9"Autre
- Salle à mangerPrincipal8' 5" x 12' 6.9"Autre
- SalonPrincipal11' x 11' 9.6"Autre
- Salle familialePrincipal13' 9.9" x 15' 6"Autre
- SalonSous-sol15' x 27' 9"Autre
- Bureau à domicilePrincipal8' 11" x 9' 6.9"Autre
- Salle de lavagePrincipal6' x 8' 5"Autre
- Chambre à coucher principaleInférieur12' 8" x 14' 11"Autre
- Chambre à coucherInférieur9' 6" x 13' 9.6"Autre
- Chambre à coucherInférieur9' 11" x 11'Autre
- Chambre à coucherInférieur11' 2" x 12' 6.9"Autre
- Chambre à coucherSous-sol8' 6.9" x 12' 3.9"Autre
- Penderie (Walk-in)Inférieur6' x 7' 6"Autre
- Salle de bainsPrincipal4' 8" x 4' 8"Autre
- Salle de bainsInférieur4' 11" x 9'Autre
- Salle de bain attenanteInférieur5' 11" x 12'Autre
- Salle de bainsSous-sol4' 8" x 11'Autre
Agents de cette inscription
Demandez plus d’infos
Demandez plus d’infos
Emplacement
12 Panamount Crescent NW, Calgary, Alberta, T3K 5L7 Canada
Autour de cette propriété
En savoir plus au sujet du quartier et des commodités autour de cette résidence.
Demander de l’information sur le quartier
En savoir plus au sujet du quartier et des commodités autour de cette résidence
Demander maintenantCalculatrice de versements hypothécaires
- $
- %$
- %
- Capital et intérêts 3 589 $ /mo
- Impôt foncier n/a
- Frais de copropriété n/a

