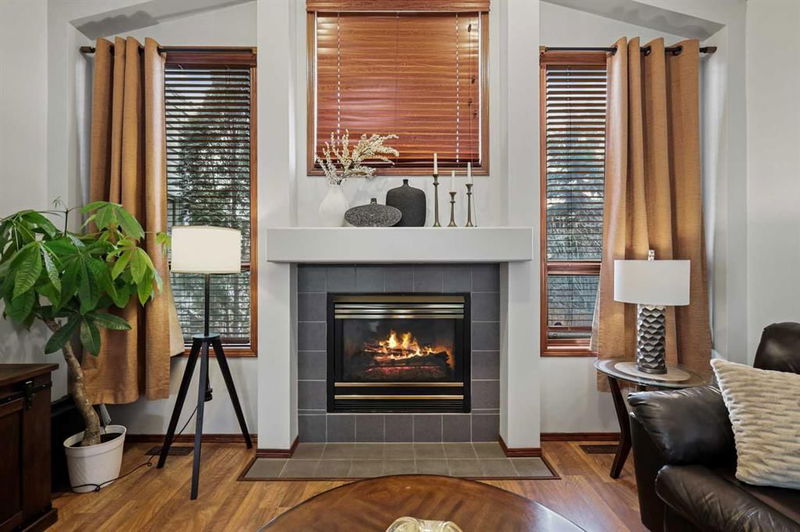Caractéristiques principales
- MLS® #: A2205294
- ID de propriété: SIRC2337177
- Type de propriété: Résidentiel, Maison unifamiliale détachée
- Aire habitable: 1 199,24 pi.ca.
- Construit en: 1993
- Chambre(s) à coucher: 2+2
- Salle(s) de bain: 3
- Stationnement(s): 4
- Inscrit par:
- Jayman Realty Inc.
Description de la propriété
Welcome home to 125 Douglas Glen Court SE, a fully finished cozy and super clean family home that has provided many memories and warmth for the current family residing in it. Excited for new owners and new energy, you are invited in to explore 2,100+sqft of developed living space that has been lovingly taken care of with a total of FOUR BEDROOMS and THREE BATHS offering ample space for all to enjoy. Immediately upon entering you are welcomed in to a spacious 14 foot foyer with vaulted ceiling that opens up to a large dining room framed in with a rich oak railing and over sized feature window overlooking your front yard. Seamlessly transitioning into the thoughtfully designed open floor plan you enter into the sizeable kitchen with an oversized flush centre island, beautiful cabinetry with new hardware, stylish pendant lighting, updated full tile subway back splash, corner pantry and newer updated stainless steel appliances including the refrigerator, dishwasher, range and microwave; as well as a new sink and faucet. The soaring vaulted ceiling in the Great Room show cases the feature fireplace with tile surround and mantle along with two nicely place windows on either side that invite an abundance of natural daylight into this great home. To complete the main level you have two sizeable bedrooms with the Primary featuring a renovated full bath with upgraded over sized shower with new tile surround. The main bath on this level has also been completed renovated with a new vanity, toilet and beautiful tile surround accented with new tile flooring. The FULLY FINISHED basement offers two additional bedrooms, another updated full bath and a huge open recreational area and family room suitable for a variety of options. The foundation has been elevated so all windows in the basement are over sized and raised above grade. Recently refreshed with a new coat of paint, newer fence and located in a 'no thru' cul de sac where you will find kids playing after school and neighbours who chat. The home is located on a traditional lot with a great covered deck to enjoy the Summer evenings while being protected from the elements as well as an enclosed space under the deck for extra storage. Enjoy the large yard for a garden in the summer with mature trees and just steps away from the pathway system and Bow River, as well as tennis courts, outdoor rink and playground. Located within walking distance to the shops an amenities of Quarry Park, The YMCA and quick access to Deerfoot make this such a great choice for you and your family. Welcome Home!
Pièces
- TypeNiveauDimensionsPlancher
- SalonPrincipal10' 8" x 14' 11"Autre
- CuisinePrincipal10' 6.9" x 14' 6"Autre
- Salle à mangerPrincipal11' 5" x 12' 6"Autre
- Chambre à coucher principalePrincipal10' 6" x 11' 5"Autre
- Salle de bain attenantePrincipal4' 11" x 8'Autre
- Chambre à coucherPrincipal9' x 11' 5"Autre
- FoyerPrincipal4' 9" x 6' 2"Autre
- Salle de bainsPrincipal4' 11" x 8'Autre
- Salle familialeSous-sol9' 9.6" x 13' 9"Autre
- Salle de jeuxSous-sol13' 3" x 21' 3.9"Autre
- Chambre à coucherSous-sol9' 9.9" x 10' 9.6"Autre
- Chambre à coucherSous-sol9' 9.9" x 10' 5"Autre
- Penderie (Walk-in)Sous-sol5' 9" x 6'Autre
- Salle de bainsSous-sol4' 11" x 7' 11"Autre
- ServiceSous-sol10' 2" x 13' 3"Autre
Agents de cette inscription
Demandez plus d’infos
Demandez plus d’infos
Emplacement
125 Douglas Glen Court SE, Calgary, Alberta, T2Z 2M8 Canada
Autour de cette propriété
En savoir plus au sujet du quartier et des commodités autour de cette résidence.
- 25.31% 50 to 64 years
- 20.87% 35 to 49 years
- 20.27% 20 to 34 years
- 10.61% 65 to 79 years
- 6.1% 15 to 19 years
- 5.3% 5 to 9 years
- 5.26% 0 to 4 years
- 4.69% 10 to 14 years
- 1.6% 80 and over
- Households in the area are:
- 76.02% Single family
- 17.66% Single person
- 4.43% Multi person
- 1.89% Multi family
- $143,848 Average household income
- $60,459 Average individual income
- People in the area speak:
- 83.66% English
- 3.84% Tagalog (Pilipino, Filipino)
- 3.19% English and non-official language(s)
- 1.82% Punjabi (Panjabi)
- 1.71% Yue (Cantonese)
- 1.31% Urdu
- 1.3% Spanish
- 1.15% Vietnamese
- 1.06% French
- 0.96% Polish
- Housing in the area comprises of:
- 87.25% Single detached
- 9.05% Row houses
- 2.46% Apartment 1-4 floors
- 1.24% Semi detached
- 0% Duplex
- 0% Apartment 5 or more floors
- Others commute by:
- 7.98% Public transit
- 4.29% Other
- 0.14% Foot
- 0% Bicycle
- 30.52% High school
- 23.75% Bachelor degree
- 18.06% College certificate
- 14.9% Did not graduate high school
- 5.73% Post graduate degree
- 5.2% Trade certificate
- 1.84% University certificate
- The average air quality index for the area is 1
- The area receives 197.51 mm of precipitation annually.
- The area experiences 7.39 extremely hot days (29.48°C) per year.
Demander de l’information sur le quartier
En savoir plus au sujet du quartier et des commodités autour de cette résidence
Demander maintenantCalculatrice de versements hypothécaires
- $
- %$
- %
- Capital et intérêts 3 173 $ /mo
- Impôt foncier n/a
- Frais de copropriété n/a

