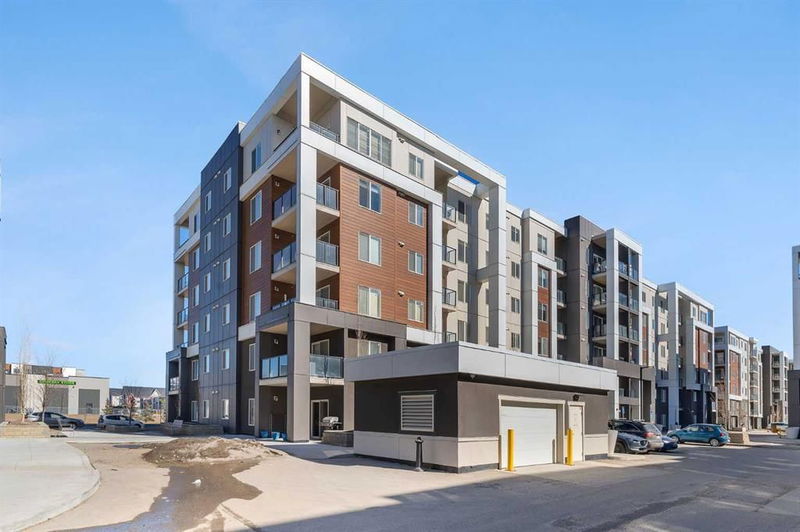Caractéristiques principales
- MLS® #: A2204288
- ID de propriété: SIRC2337174
- Type de propriété: Résidentiel, Condo
- Aire habitable: 911,18 pi.ca.
- Construit en: 2020
- Chambre(s) à coucher: 2
- Salle(s) de bain: 2
- Stationnement(s): 1
- Inscrit par:
- Coldwell Banker YAD Realty
Description de la propriété
Welcome to this exceptional condo in the highly desirable community of Skyview Ranch, renowned for its picturesque parks, playgrounds, schools, and newly built elementary and middle schools – an ideal place to call home.
This beautiful 2nd-floor unit offers 907 sq. ft. of thoughtfully designed living space, featuring 2 spacious bedrooms, a den, and 2 bathrooms, complemented by in-suite laundry and additional storage. Upon entering, you are welcomed by an open-concept floor plan filled with natural light. The kitchen is fully equipped with sleek stainless steel appliances, elegant granite countertops, abundant cabinetry, and a functional kitchen island with breakfast bar seating. The formal dining area is generously sized, comfortably accommodating a 6-seat dining table, perfect for hosting guests.
The living room is spacious and leads to a private, north-facing balcony, an ideal spot to unwind and enjoy the warm summer evenings. The unit’s layout offers excellent privacy, with the bedrooms positioned on opposite sides. The primary bedroom is large and features expansive windows that allow natural light to fill the room. It includes a walk-through closet and a private 3-piece ensuite bathroom. The second bedroom is equally spacious and offers ample closet space.
The main 4-piece bathroom features a tub/shower combination and convenient under-sink storage. In-suite laundry is conveniently located in a closet near the front entrance. The front den adds flexibility to the space, perfect for a home office or study.
This unit includes one titled, underground, heated parking stall, with additional visitor parking available. The secure building features key fob access and a buzzer system for guest entry, offering enhanced security and peace of mind. In addition to your own parking, enjoy access to fantastic building amenities, including a fully equipped gym and on-site daycare. The location offers unbeatable convenience, with shopping, schools, parks, and playgrounds just minutes away, as well as easy access to major roadways like Stoney Trail and Deerfoot Trail. With a future LRT station nearby, this home is the perfect blend of comfort, convenience, and modern living.
Don’t miss out on this exceptional opportunity—schedule your private showing today. Whether you're a first-time homebuyer or an investor looking to expand your portfolio, this condo offers the perfect combination of value and lifestyle.
Pièces
- TypeNiveauDimensionsPlancher
- Salle de bain attenantePrincipal7' 3.9" x 4' 11"Autre
- Salle de bainsPrincipal4' 11" x 7' 11"Autre
- Chambre à coucherPrincipal11' 9.6" x 9' 8"Autre
- Salle à mangerPrincipal12' 6.9" x 11' 2"Autre
- CuisinePrincipal10' 9.6" x 8' 9.6"Autre
- SalonPrincipal14' x 11'Autre
- Bureau à domicilePrincipal8' x 8'Autre
- Chambre à coucher principalePrincipal11' x 11' 9.6"Autre
Agents de cette inscription
Demandez plus d’infos
Demandez plus d’infos
Emplacement
4641 128 Avenue #4214, Calgary, Alberta, T3N 1T5 Canada
Autour de cette propriété
En savoir plus au sujet du quartier et des commodités autour de cette résidence.
- 32.45% 20 à 34 ans
- 25.33% 35 à 49 ans
- 10.38% 0 à 4 ans ans
- 9.46% 50 à 64 ans
- 7.87% 5 à 9 ans
- 5.15% 10 à 14 ans
- 4.43% 15 à 19 ans
- 4.02% 65 à 79 ans
- 0.9% 80 ans et plus
- Les résidences dans le quartier sont:
- 67.5% Ménages unifamiliaux
- 24.14% Ménages d'une seule personne
- 6.94% Ménages de deux personnes ou plus
- 1.42% Ménages multifamiliaux
- 102 746 $ Revenu moyen des ménages
- 46 626 $ Revenu personnel moyen
- Les gens de ce quartier parlent :
- 45.98% Anglais
- 17.83% Pendjabi
- 11.34% Anglais et langue(s) non officielle(s)
- 8.5% Tagalog (pilipino)
- 4.25% Ourdou
- 3.46% Gujarati
- 3.36% Espagnol
- 2.25% Hindi
- 1.54% Dari
- 1.47% Français
- Le logement dans le quartier comprend :
- 52.74% Appartement, moins de 5 étages
- 24.92% Maison individuelle non attenante
- 12.52% Maison en rangée
- 7.95% Maison jumelée
- 1.87% Duplex
- 0% Appartement, 5 étages ou plus
- D’autres font la navette en :
- 8.04% Transport en commun
- 2.81% Autre
- 1.67% Marche
- 0% Vélo
- 26.76% Diplôme d'études secondaires
- 23.83% Baccalauréat
- 18.6% Certificat ou diplôme d'un collège ou cégep
- 13.86% Aucun diplôme d'études secondaires
- 9.63% Certificat ou diplôme universitaire supérieur au baccalauréat
- 4.69% Certificat ou diplôme d'apprenti ou d'une école de métiers
- 2.63% Certificat ou diplôme universitaire inférieur au baccalauréat
- L’indice de la qualité de l’air moyen dans la région est 1
- La région reçoit 197.25 mm de précipitations par année.
- La région connaît 7.39 jours de chaleur extrême (29.13 °C) par année.
Demander de l’information sur le quartier
En savoir plus au sujet du quartier et des commodités autour de cette résidence
Demander maintenantCalculatrice de versements hypothécaires
- $
- %$
- %
- Capital et intérêts 1 880 $ /mo
- Impôt foncier n/a
- Frais de copropriété n/a

