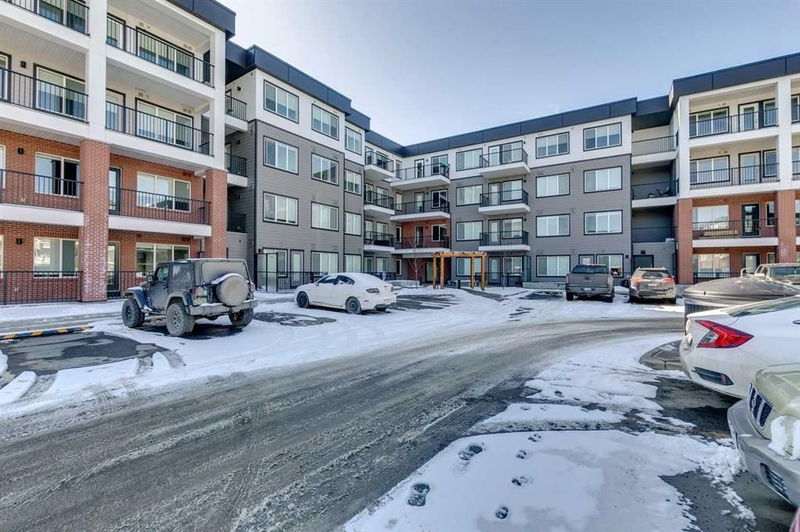Caractéristiques principales
- MLS® #: A2201252
- ID de propriété: SIRC2335440
- Type de propriété: Résidentiel, Condo
- Aire habitable: 838,06 pi.ca.
- Construit en: 2024
- Chambre(s) à coucher: 3
- Salle(s) de bain: 2
- Stationnement(s): 1
- Inscrit par:
- RE/MAX Real Estate (Mountain View)
Description de la propriété
**OPEN HOUSE SUNDAY MAR 30, 1-3PM**Back on the market as buyer couldn't get financing! Now is your change to secure the best priced 3 bedroom unit in Harlow! Brand new, 3 bedroom, 2 bathroom condo in the vibrant community of Wolf Willow is what you have been searching for! This main floor, corner unit is flooded w/natural light and is well equipped w/all the modern finishings you need. Functional, open floorplan takes advantage of every square foot. Kitchen is the heart of the home w/good storage and prep space, brand new stainless steel appliances and a big island w/room for stools. Dining area offers space for those family dinners and offers a built-in cabinet for extra storage. Living room w/large window overlooks the huge balcony w/easy access outside. Primary bedroom w/walk-through closet & a 3-pc ensuite provides the privacy you need. Well sized 2nd & 3rd bedrooms plus a 4-pc bathroom. Did I mention this unit comes w/in-suite laundry, vinyl floors, quartz counters and modern roll down blinds? Don’t forget the titled underground parking and a separate storage locker. The Harlow by Truman has a ton of amenities for it's residents! Onsite gym, pet spa, bike storage, a party/lounge room & outdoor firepits….plus 10 EV charging stations! A huge bonus that is not easy to find! This pet friendly building is walking distance to the dog park set up w/agility equipment...your furry best friend will be all smiles. Like to explore the outdoors? Take advantage of the endless bike and walking trails along the Bow River in Fish Creek Park. Wolf Willow is growing w/great businesses, fun playgrounds w/easy access to both Stoney Trail and MacLeod Trail. Don’t wait for construction on a new build....come call this brand new condo w/Alberta New Home Warranty, home!
Pièces
- TypeNiveauDimensionsPlancher
- CuisinePrincipal9' 9.9" x 11' 9.9"Autre
- Salle à mangerPrincipal6' 9" x 8' 6.9"Autre
- SalonPrincipal10' x 11' 2"Autre
- Chambre à coucher principalePrincipal9' 3.9" x 10' 9"Autre
- Chambre à coucherPrincipal9' x 9' 9.9"Autre
- Chambre à coucherPrincipal9' x 9' 9.6"Autre
- Salle de bainsPrincipal0' x 0'Autre
- Salle de bain attenantePrincipal0' x 0'Autre
Agents de cette inscription
Demandez plus d’infos
Demandez plus d’infos
Emplacement
111 Wolf Creek Drive SE #3113, Calgary, Alberta, T2X 5X2 Canada
Autour de cette propriété
En savoir plus au sujet du quartier et des commodités autour de cette résidence.
Demander de l’information sur le quartier
En savoir plus au sujet du quartier et des commodités autour de cette résidence
Demander maintenantCalculatrice de versements hypothécaires
- $
- %$
- %
- Capital et intérêts 1 830 $ /mo
- Impôt foncier n/a
- Frais de copropriété n/a

