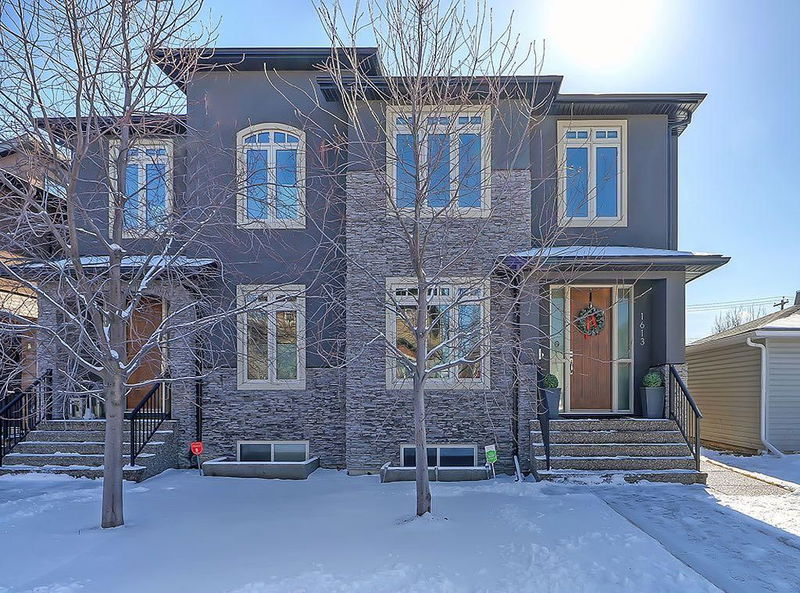Caractéristiques principales
- MLS® #: A2201619
- ID de propriété: SIRC2335439
- Type de propriété: Résidentiel, Autre
- Aire habitable: 1 852,60 pi.ca.
- Construit en: 2012
- Chambre(s) à coucher: 3+1
- Salle(s) de bain: 3+1
- Stationnement(s): 2
- Inscrit par:
- RE/MAX House of Real Estate
Description de la propriété
Welcome to this beautifully designed semi-detached infill in the highly sought-after community of Capitol Hill. Situated on a rare walk-out lot, this custom-built home offers breathtaking south-facing downtown views from the expansive back deck, creating the perfect setting for entertaining or unwinding.
Built with every detail in mind, this home features 9-foot ceilings on all three levels, an irrigation system, solid maple hardwood floors, and a drywalled and insulated garage—ready for year-round use and extra storage.
The main floor boasts a bright, open layout with a wall of windows at the rear, flooding the space with natural light. A cozy fireplace anchors the living room, while the adjacent chef’s kitchen features upgraded stainless steel appliances, a gas range, and high-end cabinetry and finishes. A large front den/office provides a perfect work-from-home setup.
Upstairs, the luxurious primary suite impresses with a spa-like ensuite, complete with a steam shower, soaker tub, dual vanity, and premium fixtures. Two additional kids' bedrooms, a full bathroom, and a dedicated laundry room complete the upper level.
The fully finished walk-out basement includes a fourth bedroom, a full bathroom, and a spacious recreation area with direct access to the covered patio and landscaped yard. In-floor heating keeps the lower level cozy through the winter, and central A/C keeps the whole home comfortable in the summer.
Nestled in Capitol Hill, a vibrant inner-city neighborhood, you’ll enjoy quick access to downtown, Confederation Park, SAIT, and the University of Calgary. With top-rated schools, trendy cafés, and easy transit options nearby, this is the ideal location for those who crave urban convenience while enjoying a peaceful, residential feel.
This home is the perfect blend of thoughtful design, premium upgrades, and unbeatable location. Book your private showing today!
Pièces
- TypeNiveauDimensionsPlancher
- SalonPrincipal13' 6.9" x 14' 2"Autre
- CuisinePrincipal9' 3" x 17' 5"Autre
- VestibulePrincipal5' 9.9" x 12' 2"Autre
- Bureau à domicilePrincipal10' 9.9" x 11' 9.9"Autre
- Salle de bainsPrincipal0' x 0'Autre
- Chambre à coucher principaleInférieur13' 6.9" x 13' 11"Autre
- Penderie (Walk-in)Inférieur5' 9.9" x 9' 11"Autre
- Chambre à coucherInférieur9' 6" x 10' 3.9"Autre
- Chambre à coucherInférieur9' 6.9" x 10' 11"Autre
- Salle de lavageInférieur5' 9.9" x 7' 5"Autre
- Salle de bainsInférieur0' x 0'Autre
- Salle de bain attenanteInférieur0' x 0'Autre
- Chambre à coucherSous-sol11' 3" x 14'Autre
- Salle de jeuxSous-sol16' 6" x 19' 3"Autre
- SaunaSous-sol2' 9.9" x 4' 9"Autre
- RangementSous-sol5' 11" x 12' 5"Autre
- ServiceSous-sol8' 6" x 8' 11"Autre
- Salle de bainsSous-sol0' x 0'Autre
Agents de cette inscription
Demandez plus d’infos
Demandez plus d’infos
Emplacement
1613 17 Avenue NW, Calgary, Alberta, T2M0R8 Canada
Autour de cette propriété
En savoir plus au sujet du quartier et des commodités autour de cette résidence.
Demander de l’information sur le quartier
En savoir plus au sujet du quartier et des commodités autour de cette résidence
Demander maintenantCalculatrice de versements hypothécaires
- $
- %$
- %
- Capital et intérêts 4 394 $ /mo
- Impôt foncier n/a
- Frais de copropriété n/a

