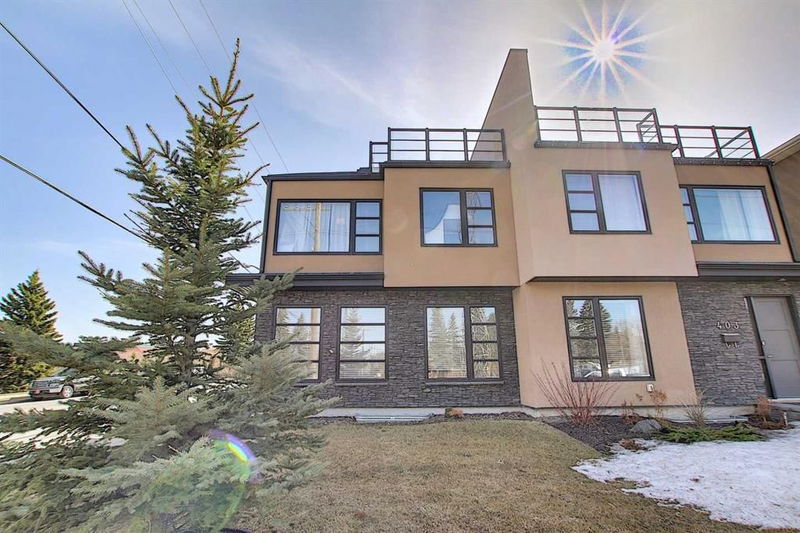Caractéristiques principales
- MLS® #: A2204679
- ID de propriété: SIRC2335424
- Type de propriété: Résidentiel, Autre
- Aire habitable: 2 085 pi.ca.
- Construit en: 2015
- Chambre(s) à coucher: 3+1
- Salle(s) de bain: 3+1
- Stationnement(s): 2
- Inscrit par:
- Real Estate Professionals Inc.
Description de la propriété
OPEN HOUSE SAT/ SUN March 24/25TH 12:00-2:30pm
This contemporary flat top home was custom built for an upscale lifestyle. From the large front foyer entry, dining/flex room with view to the open concept area, you see a gorgeous kitchen with elegant self-closing white cabinets, accented with stainless steel upscale G.E Café brand appliances, gas stove, granite counter tops & huge island, mocca stained drawers & cabinets. Finishings include exquisite ceramic tile, maple cabinets, granite counters, hardwood floors, high grade carpet and décor style lighting. The main floor boasts a great room with large windows, maple hardwood floors, and a large hearth gas fireplace with mantle. A decorative stone patio and a SOUTH FACING BACKYARD, expands space for dining and entertaining. From the kitchen area, you have the staircase that opens up to the floors above, streaming with natural light from the large skylight on the top floor. Upstairs hosts a large master bedroom with walk-in closet and a large en-suite bathroom including oversized shower (roughed in for steam shower) and large deep soaker tub. Down the hall is a separate laundry room, two other bedrooms with large closets & full bathroom. On the third level you can retreat to a bonus room surrounded by windows that can serve as an office, rec room or 4th bedroom. Double French doors lead to a 197 Sq. ft. private deck, providing PHENOMENAL views of DOWNTOWN and of both the SUNSET and SUNRISE. The basement level is well designed with durable vinyl floors, a 4th bedroom and full bath. The central area has roughed in plumbing for the installation of a wet bar. Two high efficiency furnaces with air conditioning (one new in 2025) are located in a separate room with ample storage for bikes, boxes etc. Ideally located close to schools like Elboya's Grades K-9 Elementary / Junior High School, this home is only a few blocks away and a short walk to school. Elboya is the feeder school for Western Canada High School and also hosts William Reid's French Immersion program for Grades 5-6, English for Grades K-9, Immersion 5-9 and Late French Immersion for Junior High. This home is also a short walk to Britannia Plaza, Sunterra Market, Lina's Pizza, Native Tongues and close to many other restaurants and amenities including Brown's Social House, Yoga / Pilate Studios, the Glenmore reservoir bike paths, Stanley Park, Sandy Beach and River Park, while still being a short distance from Glenmore Trail, Deerfoot Trail. the LRT and only a ten minute drive to the downtown core.
Pièces
- TypeNiveauDimensionsPlancher
- Salle à mangerPrincipal11' 8" x 13' 11"Autre
- Salle de bainsPrincipal0' x 0'Autre
- CuisinePrincipal13' 6.9" x 9'Autre
- SalonPrincipal14' 3" x 16' 8"Autre
- VestibulePrincipal9' 5" x 3' 9.6"Autre
- Chambre à coucher principaleInférieur15' 9.9" x 13' 8"Autre
- Chambre à coucherInférieur9' 9.9" x 11' 3.9"Autre
- Chambre à coucherInférieur10' 6.9" x 9' 9.9"Autre
- Salle de lavageInférieur8' 9" x 5' 6.9"Autre
- Salle familialeInférieur7' 6.9" x 13' 11"Autre
- BoudoirInférieur9' 6" x 7' 3"Autre
- BoudoirSupérieur9' 6" x 7' 3"Autre
- Salle de jeuxSupérieur12' 3" x 24' 2"Autre
- Chambre à coucherSupérieur11' 6.9" x 12' 2"Autre
- Penderie (Walk-in)Inférieur5' 6" x 9' 2"Autre
Agents de cette inscription
Demandez plus d’infos
Demandez plus d’infos
Emplacement
5105 4 Street SW, Calgary, Alberta, T2S 1H4 Canada
Autour de cette propriété
En savoir plus au sujet du quartier et des commodités autour de cette résidence.
- 24.99% 20 to 34 年份
- 23.66% 35 to 49 年份
- 16.4% 50 to 64 年份
- 9.57% 65 to 79 年份
- 5.87% 10 to 14 年份
- 5.27% 0 to 4 年份
- 4.91% 80 and over
- 4.88% 5 to 9
- 4.43% 15 to 19
- Households in the area are:
- 57.41% Single family
- 34.03% Single person
- 8.56% Multi person
- 0% Multi family
- 164 478 $ Average household income
- 78 181 $ Average individual income
- People in the area speak:
- 79.55% English
- 4.21% Tagalog (Pilipino, Filipino)
- 3.18% English and non-official language(s)
- 3.07% Mandarin
- 2.75% Spanish
- 2.4% French
- 1.71% Yue (Cantonese)
- 1.24% Arabic
- 1.1% Korean
- 0.79% Greek
- Housing in the area comprises of:
- 33.02% Single detached
- 25.47% Apartment 1-4 floors
- 16.35% Semi detached
- 11.06% Duplex
- 9.33% Row houses
- 4.78% Apartment 5 or more floors
- Others commute by:
- 9.24% Foot
- 7.42% Public transit
- 2.39% Other
- 2.21% Bicycle
- 32.68% Bachelor degree
- 24.57% High school
- 15.11% College certificate
- 8.8% Post graduate degree
- 8.69% Trade certificate
- 7.63% Did not graduate high school
- 2.52% University certificate
- The average are quality index for the area is 1
- The area receives 199.25 mm of precipitation annually.
- The area experiences 7.39 extremely hot days (29.23°C) per year.
Demander de l’information sur le quartier
En savoir plus au sujet du quartier et des commodités autour de cette résidence
Demander maintenantCalculatrice de versements hypothécaires
- $
- %$
- %
- Capital et intérêts 4 634 $ /mo
- Impôt foncier n/a
- Frais de copropriété n/a

