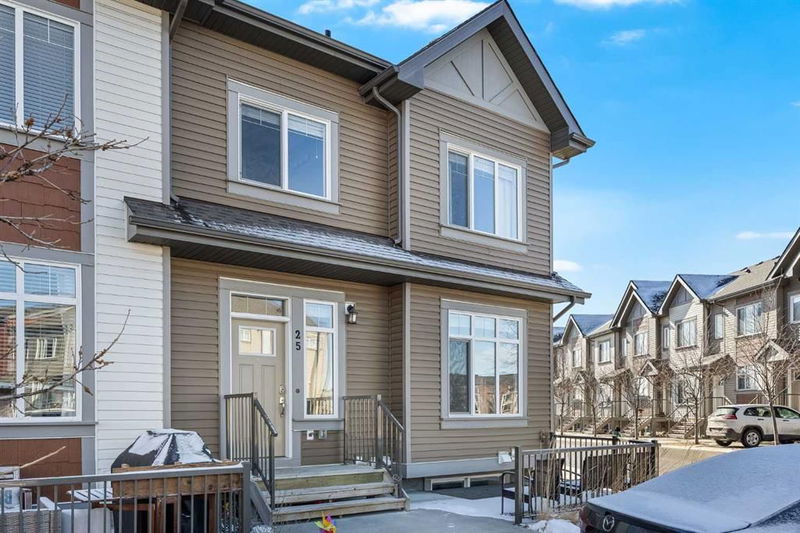Caractéristiques principales
- MLS® #: A2204629
- ID de propriété: SIRC2335399
- Type de propriété: Résidentiel, Condo
- Aire habitable: 1 223,09 pi.ca.
- Construit en: 2016
- Chambre(s) à coucher: 2+1
- Salle(s) de bain: 3+1
- Stationnement(s): 1
- Inscrit par:
- CIR Realty
Description de la propriété
Welcome to 25 Copperstone Common SE, a beautifully designed 3-bedroom, 3.5-bathroom townhome in the heart of Copperfield. Offering 1,223 sq. ft. of stylish and functional living space, this home is perfect for families, young professionals, and rightsizers looking for comfort, convenience, and modern upgrades.
Step inside to an open-concept main floor filled with natural light from large windows. The cozy fireplace adds warmth to the spacious living and dining areas, creating the perfect setting for relaxation or entertaining. The upgraded kitchen boasts stainless steel appliances, granite countertops, and beautiful cabinetry, making meal prep a delight.
The fully finished basement extends your living space with a versatile rec room and a full 4-piece bathroom—ideal for a home office, media room, or guest retreat.
Enjoy summer BBQs on your private patio with a gas line hookup, perfect for entertaining. This home includes assigned parking and is steps away from parks, playgrounds, top-rated schools, and shopping centers, ensuring everything you need is close by.
Built in 2016, this townhome offers modern finishes, thoughtful upgrades, and a prime location in Copperfield—a vibrant, family-friendly community. Whether you’re starting a new chapter, growing your family, or rightsizing, this home checks all the boxes!
Pièces
- TypeNiveauDimensionsPlancher
- Salle de bainsPrincipal7' 3.9" x 3' 5"Autre
- Salle à mangerPrincipal5' 11" x 12' 6.9"Autre
- CuisinePrincipal10' 8" x 12' 6.9"Autre
- SalonPrincipal14' 11" x 11' 6.9"Autre
- Salle de bains2ième étage9' 5" x 6' 9"Autre
- Salle de bain attenante2ième étage4' 11" x 8' 3"Autre
- Chambre à coucher2ième étage13' 2" x 12' 9.6"Autre
- Chambre à coucher principale2ième étage14' 8" x 12' 9.6"Autre
- Salle de bainsSous-sol9' 6" x 4' 11"Autre
- Chambre à coucherSous-sol9' 6.9" x 9' 3.9"Autre
- Salle de jeuxSous-sol12' 6.9" x 14' 8"Autre
- ServiceSous-sol14' 3.9" x 7' 6"Autre
Agents de cette inscription
Demandez plus d’infos
Demandez plus d’infos
Emplacement
25 Copperstone Common SE, Calgary, Alberta, T2Z5E4 Canada
Autour de cette propriété
En savoir plus au sujet du quartier et des commodités autour de cette résidence.
Demander de l’information sur le quartier
En savoir plus au sujet du quartier et des commodités autour de cette résidence
Demander maintenantCalculatrice de versements hypothécaires
- $
- %$
- %
- Capital et intérêts 2 196 $ /mo
- Impôt foncier n/a
- Frais de copropriété n/a

