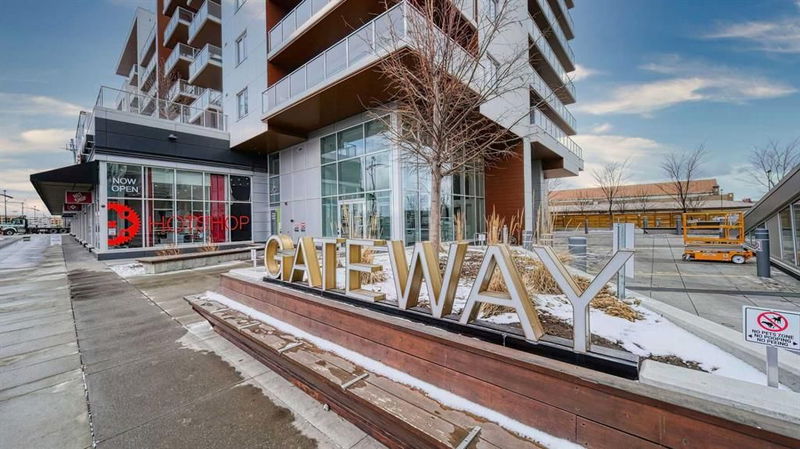Caractéristiques principales
- MLS® #: A2202391
- ID de propriété: SIRC2335389
- Type de propriété: Résidentiel, Condo
- Aire habitable: 982,74 pi.ca.
- Construit en: 2019
- Chambre(s) à coucher: 2
- Salle(s) de bain: 2
- Stationnement(s): 1
- Inscrit par:
- URBAN-REALTY.ca
Description de la propriété
If you are looking for a home with Personality, Style, Comfort and Functionality, this is it!!!. Located in the Vibrant and Desirable community of West Springs, close to green spaces, pathways, Transit, Shopping, Playgrounds and top notch Schools. Enjoy lots of Natural Light with this practical open plan design. Luxury 2 Bedroom + Den, 2 Bathrooms Corner unit. Impressive 9 feet high ceilings, floor to ceiling windows, Luxury Vinyl flooring in Herringbone pattern. Upgraded finishing throughout with classy hardware, bathroom and Backsplash tiles. Beautiful kitchen with White Quartz counter tops, Gas stove, integrated fridge and lots of cabinets. Extended private Balcony for you to enjoy your summer, plus a Roof top patio too. This building offer many extra amenities for you to convenience. There is a Recreation room, and lounge area to receive and socialize with visitors, Concierge service, Solid Concrete construction. Titled, secured underground heated parking, plus visitor parking. Enjoy Living in a beautiful home in a community that has a lot to add to your lifestyle - Fine Dinning, a lot of Culture, Boutique Shopping, fitness centers, spas and lot more friendly spaces. A great space to come home to.
Pièces
- TypeNiveauDimensionsPlancher
- FoyerPrincipal3' 11" x 5' 6"Autre
- SalonPrincipal11' 11" x 18' 6"Autre
- Cuisine avec coin repasPrincipal9' 2" x 13' 9"Autre
- Bureau à domicilePrincipal3' 11" x 4' 8"Autre
- Chambre à coucher principalePrincipal10' 9.6" x 12' 3.9"Autre
- Penderie (Walk-in)Principal4' 8" x 7' 3"Autre
- Salle de bain attenantePrincipal4' 9.9" x 8' 3.9"Autre
- Chambre à coucherPrincipal9' 11" x 13' 2"Autre
- Salle de bainsPrincipal9' 3.9" x 10' 11"Autre
- BoudoirPrincipal9' 3.9" x 10' 11"Autre
Agents de cette inscription
Demandez plus d’infos
Demandez plus d’infos
Emplacement
8445 Broadcast Avenue SW #315, Calgary, Alberta, T3H 6B6 Canada
Autour de cette propriété
En savoir plus au sujet du quartier et des commodités autour de cette résidence.
Demander de l’information sur le quartier
En savoir plus au sujet du quartier et des commodités autour de cette résidence
Demander maintenantCalculatrice de versements hypothécaires
- $
- %$
- %
- Capital et intérêts 2 880 $ /mo
- Impôt foncier n/a
- Frais de copropriété n/a

