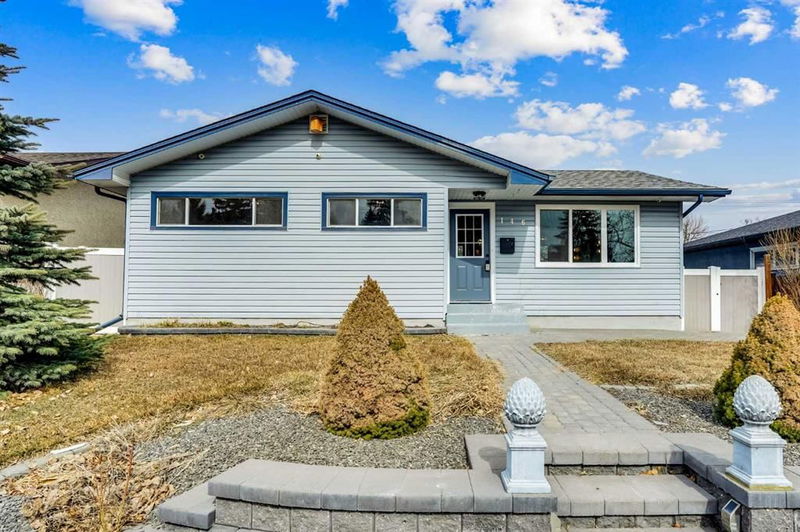Caractéristiques principales
- MLS® #: A2204404
- ID de propriété: SIRC2335367
- Type de propriété: Résidentiel, Maison unifamiliale détachée
- Aire habitable: 1 068 pi.ca.
- Construit en: 1959
- Chambre(s) à coucher: 3+2
- Salle(s) de bain: 2
- Stationnement(s): 2
- Inscrit par:
- CIR Realty
Description de la propriété
Imagine a stunning home with a curb appeal located in a neighbourhood of Southwood community. Nearby schools and shopping (Southland plaza, South Centre Mall & Heritage Plaza) Easy access to highways. As you step inside, you're greeted by an open-plan living area, exuding warmth and sophistication. This home has everything, New Windows, New water heater, vinyl planks and pot lights throughout. The main floor has 3 bedrooms and 1 bath, in unit laundry, gorgeous fireplace, accent walls, modern kitchen with built-in appliances. The island topped with a beautiful slab of quartz, serves as a social hub, perfect for food preparation, casual dining, and socializing. The adjacent dining area features a stunning chandelier, adding a touch of elegance to the space. Down in the basement with separate entrance, egress windows, consider a 2 bedroom illegal suite with 1 bath and its own washer dryer, pantry and kitchen. This home is great for 2 families, or live up rent down for extra cashflow - mortgage helper. In the backyard fully paved and fenced, no grass to cut! With a double Heated garage, plus a greenhouse and a shed! A lovely space to do all your planting and gardening.This beautiful, practical, and modern home is the perfect blend of form and function, designed to make your life easier, more comfortable, and utterly enjoyable. Don't miss out, book a showing today!
Pièces
- TypeNiveauDimensionsPlancher
- Chambre à coucher principalePrincipal10' 8" x 13' 5"Autre
- SalonPrincipal12' 8" x 17' 2"Autre
- CuisinePrincipal12' 3.9" x 12'Autre
- Salle à mangerPrincipal9' 5" x 12'Autre
- Chambre à coucherPrincipal10' 8" x 12' 2"Autre
- Chambre à coucherPrincipal8' 2" x 13' 5"Autre
- Salle de bainsPrincipal7' x 7' 8"Autre
- Salle de bainsSous-sol8' 2" x 7' 9"Autre
- Chambre à coucherSous-sol10' 9.6" x 9' 6"Autre
- Chambre à coucherSous-sol16' 9" x 9' 9.6"Autre
- Salle à mangerSous-sol10' 9" x 7' 3.9"Autre
- CuisineSous-sol8' 11" x 10' 5"Autre
- Salle de lavageSous-sol3' 9.6" x 2' 6.9"Autre
- Garde-mangerSous-sol3' 5" x 3' 6.9"Autre
- Salle de jeuxSous-sol17' 9" x 13' 6.9"Autre
- ServiceSous-sol7' 3" x 6' 6"Autre
Agents de cette inscription
Demandez plus d’infos
Demandez plus d’infos
Emplacement
146 Springwood Drive SW, Calgary, Alberta, T2W0K5 Canada
Autour de cette propriété
En savoir plus au sujet du quartier et des commodités autour de cette résidence.
Demander de l’information sur le quartier
En savoir plus au sujet du quartier et des commodités autour de cette résidence
Demander maintenantCalculatrice de versements hypothécaires
- $
- %$
- %
- Capital et intérêts 4 145 $ /mo
- Impôt foncier n/a
- Frais de copropriété n/a

