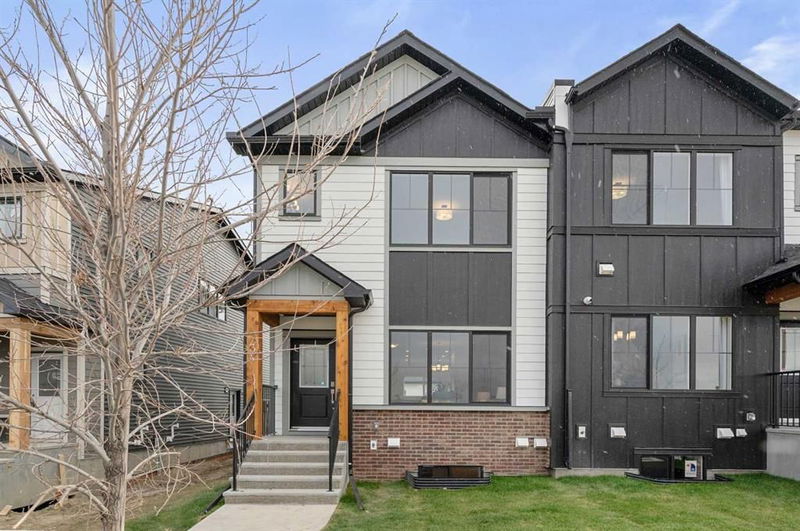Caractéristiques principales
- MLS® #: A2200027
- ID de propriété: SIRC2335351
- Type de propriété: Résidentiel, Maison de ville
- Aire habitable: 1 414 pi.ca.
- Construit en: 2025
- Chambre(s) à coucher: 3+2
- Salle(s) de bain: 3+1
- Stationnement(s): 2
- Inscrit par:
- eXp Realty
Description de la propriété
Amazing opportunity for investors or buyers looking for help with the mortgage! This brand new end unit built by award winning Genesis Homes is completely finished from top to bottom and turn key. With a fully finished legal basement suite and a 2 car garage as there is almost nothing to do except move in or advertise for renters! The entire building is also for sale which means you can apply for the BMI loan through CMHC and put as little as 5% down with a 50 year mortgage on all 4 homes giving a total of 6 rental units! Located very conveniently at the entrance of Silverado, this very well upgraded townhome has tonnes of shopping, restaurants, schools and amenities within minutes! Easy access to Deerfoot and very close proximity to the new c-train station, this home is perfect for young families or professionals that want an easy commute downtown but the peace and tranquility of suburban living! The townhome is very well finished with upgraded cabinets, stainless steel appliances, 2 sets of laundry and large windows to let natural light flood in. This is one you truly need to see in person! Contact your favourite realtor and book your showing today!
Pièces
- TypeNiveauDimensionsPlancher
- SalonPrincipal12' x 13' 8"Autre
- CuisinePrincipal10' 5" x 14' 9"Autre
- Salle à mangerPrincipal10' 6" x 10' 6"Autre
- FoyerPrincipal4' 5" x 8' 3"Autre
- VestibulePrincipal5' 3" x 5' 8"Autre
- Salle de bainsPrincipal5' x 5' 5"Autre
- Chambre à coucher principaleInférieur11' 5" x 13' 5"Autre
- Penderie (Walk-in)Inférieur5' 3" x 5' 9.9"Autre
- Salle de bain attenanteInférieur5' x 10' 9"Autre
- Chambre à coucherInférieur8' 5" x 10' 2"Autre
- Chambre à coucherInférieur8' 3" x 10' 2"Autre
- Salle de lavageInférieur5' 3.9" x 7'Autre
- Salle de bainsInférieur5' x 8' 9"Autre
- Salle familialeSous-sol7' 5" x 10' 3.9"Autre
- CuisineSous-sol9' x 10' 3.9"Autre
- Chambre à coucherSous-sol8' 6.9" x 9' 9.6"Autre
- Chambre à coucherSous-sol8' 2" x 10' 3"Autre
- Salle de lavageSous-sol2' 6" x 2' 6"Autre
- Salle de bainsSous-sol8' x 5'Autre
- ServiceSous-sol6' x 7'Autre
Agents de cette inscription
Demandez plus d’infos
Demandez plus d’infos
Emplacement
37 Silverton Glen Gate SW, Calgary, Alberta, T2X 5C4 Canada
Autour de cette propriété
En savoir plus au sujet du quartier et des commodités autour de cette résidence.
Demander de l’information sur le quartier
En savoir plus au sujet du quartier et des commodités autour de cette résidence
Demander maintenantCalculatrice de versements hypothécaires
- $
- %$
- %
- Capital et intérêts 3 296 $ /mo
- Impôt foncier n/a
- Frais de copropriété n/a

