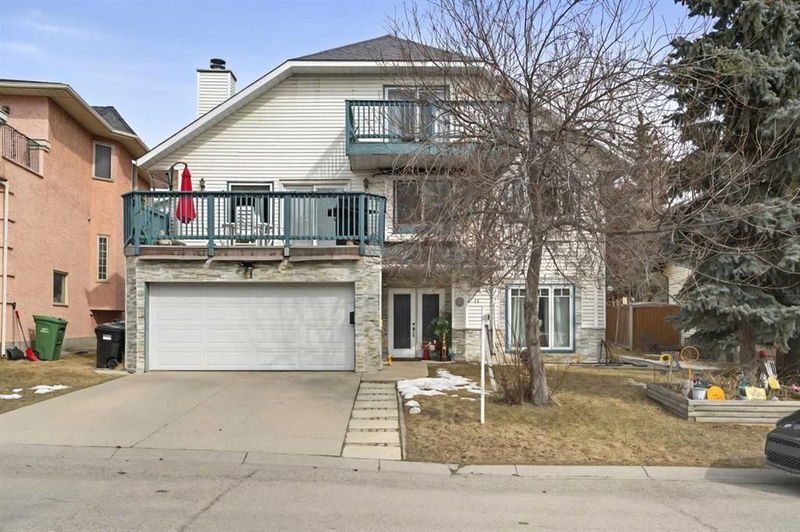Caractéristiques principales
- MLS® #: A2203952
- ID de propriété: SIRC2333871
- Type de propriété: Résidentiel, Maison unifamiliale détachée
- Aire habitable: 1 920,39 pi.ca.
- Construit en: 1989
- Chambre(s) à coucher: 4+1
- Salle(s) de bain: 5
- Stationnement(s): 4
- Inscrit par:
- Royal LePage Solutions
Description de la propriété
Open House On March 29,2025 between 2 PM to 5 PM. Welcome to this stunning, well-updated, and spotless two-story home nestled in the highly sought-after Hawkwood community of NW Calgary! Offering over 2800+ SqFt of total living space, this exceptional property features 5 spacious bedrooms and 5 full bathrooms, making it ideal for growing families or those in need of extra space. The fully finished illegal suite basement includes a separate walkout entrance, second laundry hookups, and its own kitchen, offering a perfect setup for extended family or guests. The main floor as you go up welcomes you with a large living room, complete with a cozy wooden fireplace, and an updated kitchen that flows seamlessly into a breakfast nook and separate dining area. Two good-sized bedrooms and a full bathroom are also conveniently located on this level. Upstairs, you'll find two master suites, each boasting its own ensuite bath and walk-in closet for ultimate comfort and privacy. The basement features elegant granite countertops, a bedroom with an ensuite bath, Another full bath, a spacious family room, a full kitchen, and an office with a private entrance. This home is not only beautiful but also thoughtfully designed with a new roof (2018), vinyl windows (2017), and stainless steel appliances throughout, including a washer and dryer. Enjoy the outdoors with two balconies—one on the main level and another off the master bedroom. Located just minutes from parks, schools, shopping, and major roadways, including easy access to downtown, the airport, and the mountains, this home provides the perfect blend of convenience and tranquility. Don’t miss the opportunity to make this your dream home—call today to schedule a viewing and explore the 3D tour!
Pièces
- TypeNiveauDimensionsPlancher
- Salle de bain attenante2ième étage7' 9.6" x 9' 5"Autre
- Rangement2ième étage3' 5" x 4' 9.9"Autre
- Salle familialePrincipal16' 2" x 18' 9"Autre
- Salle à mangerPrincipal9' x 11' 8"Autre
- CuisinePrincipal11' 3.9" x 12'Autre
- Coin repasPrincipal7' 2" x 11' 2"Autre
- Chambre à coucherPrincipal10' 9" x 12' 3.9"Autre
- Chambre à coucherPrincipal9' 5" x 12' 3.9"Autre
- Salle de bainsPrincipal8' 6" x 10' 9"Autre
- Chambre à coucher2ième étage9' 3.9" x 14' 9"Autre
- Chambre à coucher principale2ième étage10' 11" x 17' 3"Autre
- Salle de bain attenante2ième étage7' 2" x 10' 9.9"Autre
- FoyerPrincipal8' 6.9" x 12' 9"Autre
- SalonSous-sol11' 9.6" x 12' 3"Autre
- CuisineSous-sol12' 6.9" x 12' 9"Autre
- Salle à mangerSous-sol9' 3" x 10' 2"Autre
- Chambre à coucherSous-sol9' 9" x 10' 9.6"Autre
- Salle de bainsSous-sol7' x 10' 6"Autre
- Salle de bain attenanteSous-sol4' 8" x 6' 2"Autre
- BoudoirSous-sol7' 6.9" x 10' 11"Autre
Agents de cette inscription
Demandez plus d’infos
Demandez plus d’infos
Emplacement
11 Hawkfield Crescent NW, Calgary, Alberta, T3G 3P6 Canada
Autour de cette propriété
En savoir plus au sujet du quartier et des commodités autour de cette résidence.
Demander de l’information sur le quartier
En savoir plus au sujet du quartier et des commodités autour de cette résidence
Demander maintenantCalculatrice de versements hypothécaires
- $
- %$
- %
- Capital et intérêts 3 661 $ /mo
- Impôt foncier n/a
- Frais de copropriété n/a

