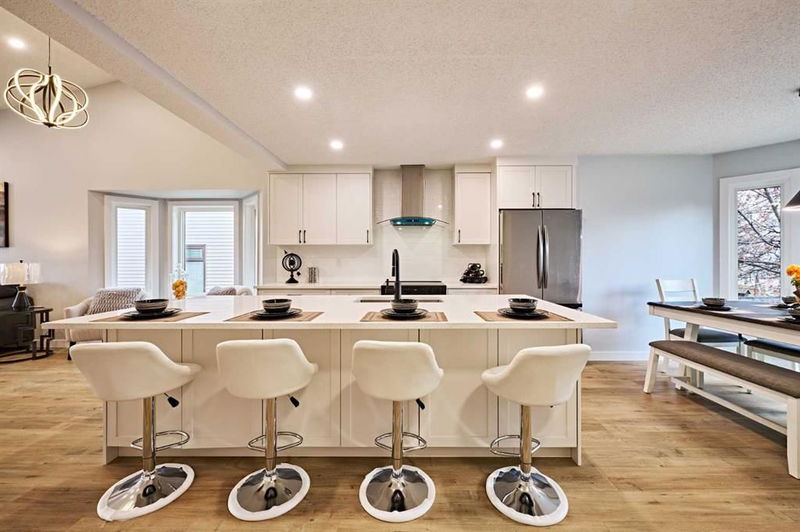Caractéristiques principales
- MLS® #: A2204702
- ID de propriété: SIRC2333854
- Type de propriété: Résidentiel, Maison unifamiliale détachée
- Aire habitable: 2 103,70 pi.ca.
- Construit en: 1986
- Chambre(s) à coucher: 3+1
- Salle(s) de bain: 3
- Stationnement(s): 4
- Inscrit par:
- E-Trinity Realty and Management Ltd
Description de la propriété
This beautifully renovated open-layout home in the sought-after community of Hawkwood is a must-see! With extensive updates, it offers a new roof, new windows, and high-quality stainless steel appliances, along with a new washer and dryer set.
As you step inside, the soaring vaulted ceilings instantly grab your attention. The spacious and bright living room seamlessly flows into the newly designed open-concept layout, featuring a modern kitchen with a stylish island—ideal for cooking and entertaining. Plus, the main floor conveniently includes a brand-new laundry set.
Upstairs, you'll discover the primary bedroom, complete with a luxurious 4-piece ensuite. Two additional bedrooms and a full bathroom offer plenty of space for family or guests.
The lower level introduces a brand-new one-bedroom illegal suite, complete with a versatile living room and an additional full bath—perfect for generating rental income or accommodating extended family.
The unfinished basement provides endless potential for customization, whether you envision two more bedrooms or a large entertainment space.
This home is ideally located near excellent amenities such as Hawkwood School, St. Maria Goretti School, and Crowfoot Shopping Center. With Costco and public transportation just a short distance away, convenience is at your doorstep.
More than just a home, this property offers an exceptional investment opportunity, blending comfort and lifestyle. Don't miss your chance to make this stunning residence yours!
Pièces
- TypeNiveauDimensionsPlancher
- Chambre à coucher principale2ième étage11' 9" x 15' 9.6"Autre
- Salle de bain attenante2ième étage6' x 10' 6"Autre
- Chambre à coucher2ième étage9' 6" x 9' 6"Autre
- Chambre à coucher2ième étage12' x 8' 6"Autre
- Salle de bains2ième étage6' x 7' 11"Autre
- CuisinePrincipal13' 9" x 17' 5"Autre
- Salle à mangerPrincipal6' 5" x 8' 5"Autre
- SalonPrincipal16' 3" x 23' 6"Autre
- Séjour / Salle à mangerSupérieur15' 2" x 18' 6.9"Autre
- Salle de bainsSupérieur5' 8" x 6' 11"Autre
- Chambre à coucherSupérieur9' x 13' 3"Autre
Agents de cette inscription
Demandez plus d’infos
Demandez plus d’infos
Emplacement
275 Hawkwood Boulevard NW, Calgary, Alberta, T3G 2T2 Canada
Autour de cette propriété
En savoir plus au sujet du quartier et des commodités autour de cette résidence.
Demander de l’information sur le quartier
En savoir plus au sujet du quartier et des commodités autour de cette résidence
Demander maintenantCalculatrice de versements hypothécaires
- $
- %$
- %
- Capital et intérêts 4 150 $ /mo
- Impôt foncier n/a
- Frais de copropriété n/a

