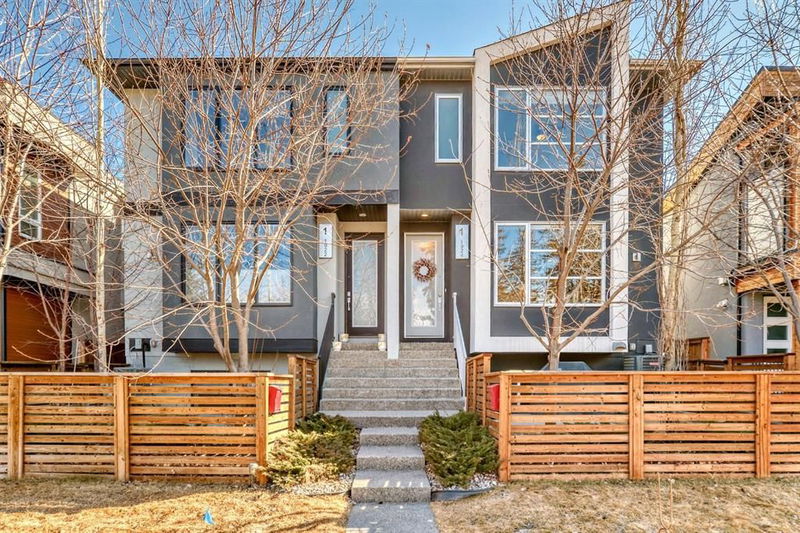Caractéristiques principales
- MLS® #: A2204689
- ID de propriété: SIRC2333810
- Type de propriété: Résidentiel, Condo
- Aire habitable: 1 341 pi.ca.
- Construit en: 2017
- Chambre(s) à coucher: 2+1
- Salle(s) de bain: 3+1
- Stationnement(s): 1
- Inscrit par:
- Seller Direct Real Estate
Description de la propriété
Welcome to this exceptional custom-built townhome, thoughtfully designed for modern living. Featuring a private fenced front yard, central air conditioning, and a single detached garage complete with a workbench, this residence offers both comfort and functionality. Inside, you’ll find 3 spacious bedrooms, each boasting its own walk-in closet, alongside 2 luxurious en-suites and a total of 3.5 baths.
The chef-inspired kitchen is a centerpiece for entertaining, equipped with quartz countertops, a generous central island with seating, custom full-height cabinetry, and upgraded stainless steel appliances—including a gas range. Elegant light fixtures enhance the ambiance, while the open-concept layout seamlessly connects the dining and living areas, highlighted by a cozy gas fireplace.
This home is adorned with thoughtful upgrades, including, 9-ft ceilings, LED pot lights, a Nest thermostat, a multi-room sound system, and stunning wide-plank hardwood flooring. The crisp white color palette throughout provides a versatile backdrop for your personal décor.
Upstairs, skylights bathe the space in natural light, complementing the generously sized bedrooms. Conveniently, each upper bedroom closet features a laundry chute, adding to the home’s practicality. The fully developed lower level expands your living space with 9-ft ceilings, oversized windows, a spacious family room, a third bedroom, a 4-piece bath, and ample storage.
Situated just steps from shopping, dining, downtown amenities, and transit options, this home offers unparalleled convenience. Whether you’re hosting friends or enjoying a quiet evening in, this townhome is designed to cater to your lifestyle with elegance and ease.
Pièces
- TypeNiveauDimensionsPlancher
- EntréePrincipal4' 6.9" x 6' 3.9"Autre
- SalonPrincipal15' 6.9" x 14' 9.9"Autre
- Salle à mangerPrincipal9' 3" x 13' 8"Autre
- CuisinePrincipal13' 11" x 8' 6"Autre
- Garde-mangerPrincipal5' 3" x 5' 3.9"Autre
- Salle de bainsPrincipal4' 3" x 4' 8"Autre
- Salle de lavageInférieur4' 6" x 3' 8"Autre
- Chambre à coucher principaleInférieur13' 8" x 13' 2"Autre
- Salle de bain attenanteInférieur4' 11" x 11' 9"Autre
- Chambre à coucherInférieur13' 9" x 10'Autre
- Salle de bain attenanteInférieur9' 11" x 4' 11"Autre
- Salle familialeSous-sol17' 11" x 13' 9.9"Autre
- Chambre à coucherSous-sol10' 6.9" x 12'Autre
- Salle de bainsSous-sol4' 11" x 8' 3.9"Autre
- Penderie (Walk-in)Sous-sol5' 6.9" x 5' 6.9"Autre
Agents de cette inscription
Demandez plus d’infos
Demandez plus d’infos
Emplacement
1924 25a Street SW #1, Calgary, Alberta, T3E 1Y5 Canada
Autour de cette propriété
En savoir plus au sujet du quartier et des commodités autour de cette résidence.
Demander de l’information sur le quartier
En savoir plus au sujet du quartier et des commodités autour de cette résidence
Demander maintenantCalculatrice de versements hypothécaires
- $
- %$
- %
- Capital et intérêts 3 466 $ /mo
- Impôt foncier n/a
- Frais de copropriété n/a

