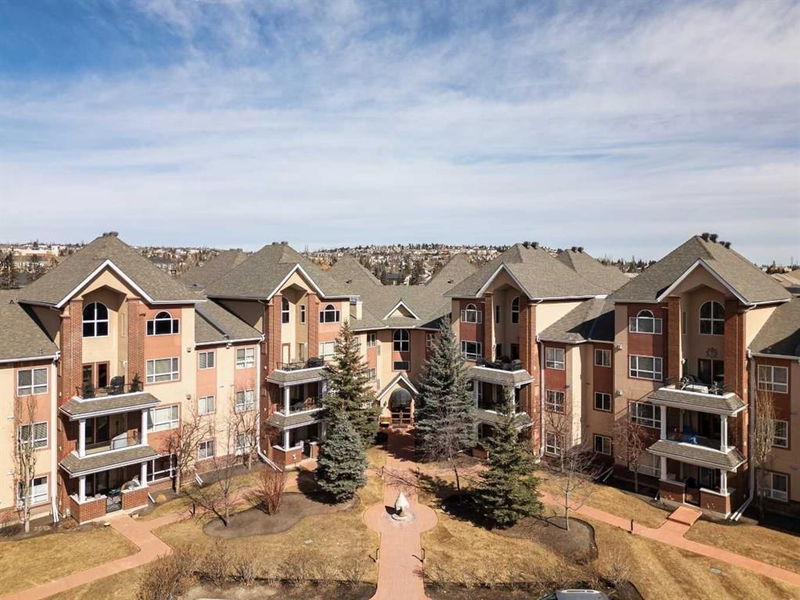Caractéristiques principales
- MLS® #: A2203922
- ID de propriété: SIRC2333065
- Type de propriété: Résidentiel, Condo
- Aire habitable: 1 272,32 pi.ca.
- Construit en: 2004
- Chambre(s) à coucher: 2
- Salle(s) de bain: 2
- Stationnement(s): 1
- Inscrit par:
- Property Solutions Real Estate Group Inc.
Description de la propriété
Welcome to THE TUDORS situated in an exclusive cul-de-sac, park-like setting. This UPGRADED bright and spacious, smoke-free 2-bedroom + DEN, 2-bathroom apartment comes with A/C and a TITLED UNDERGROUND PARKING stall, a rare find. Leased stalls also available! Step inside to an updated kitchen featuring QUARTZ counters, a MASSIVE quartz breakfast bar, and a walk-in PANTRY. The open-concept living and dining area with gleaming HARDWOOD flooring and a cozy corner gas FIREPLACE boasts 9' CEILINGS throughout, offering plenty of space for entertaining. The large primary bedroom includes a walk-in closet and a luxurious ensuite with DUAL SINKS, a WALK-IN SHOWER, and a SOAKER TUB. In addition to a spacious second bedroom and 4-pc bathroom, there’s also a DEN/TV ROOM that could easily function as an office. The private, covered patio includes a NATURAL GAS LINE for your BBQ and overlooks the serene, treed courtyard. In-suite laundry with new washer/dryer adds convenience. This beautifully maintained, move-in ready home is impeccably clean and tastefully appointed throughout. The well-managed complex offers fantastic amenities including a free private CAR WASH, a WORKSHOP with tools in the parkade, a modern PARTY ROOM, a fully-equipped FITNESS facility, and ample outdoor spaces perfect for dog walking. The OVERSIZED, HEATED TITLED underground parking spot is conveniently located between the two parkade elevators, along with a private, secured STORAGE unit. The Tudors is a desirable complex with an active and friendly social club, located in the sought-after Signal Hill community. Steps away from transit routes and walking paths, with easy access to the new STONEY TRAIL ring road and just 8 minutes to COSTCO. Enjoy a quick drive to the mountains or downtown, and take advantage of being within walking distance of the amenities of Westhills Towne Centre.
Pièces
- TypeNiveauDimensionsPlancher
- SalonPrincipal12' 8" x 15' 2"Autre
- CuisinePrincipal11' x 12' 3.9"Autre
- Salle à mangerPrincipal9' x 12' 3.9"Autre
- Chambre à coucher principalePrincipal10' 6" x 14' 8"Autre
- Salle de bain attenantePrincipal8' 2" x 13' 11"Autre
- Chambre à coucherPrincipal9' 9.6" x 11' 6.9"Autre
- BoudoirPrincipal7' 9.9" x 9' 9.6"Autre
- Salle de lavagePrincipal2' 11" x 4' 3"Autre
- Salle de bainsPrincipal4' 11" x 6' 8"Autre
Agents de cette inscription
Demandez plus d’infos
Demandez plus d’infos
Emplacement
30 Sierra Morena Landing SW #238, Calgary, Alberta, T3H 5H2 Canada
Autour de cette propriété
En savoir plus au sujet du quartier et des commodités autour de cette résidence.
Demander de l’information sur le quartier
En savoir plus au sujet du quartier et des commodités autour de cette résidence
Demander maintenantCalculatrice de versements hypothécaires
- $
- %$
- %
- Capital et intérêts 2 417 $ /mo
- Impôt foncier n/a
- Frais de copropriété n/a

