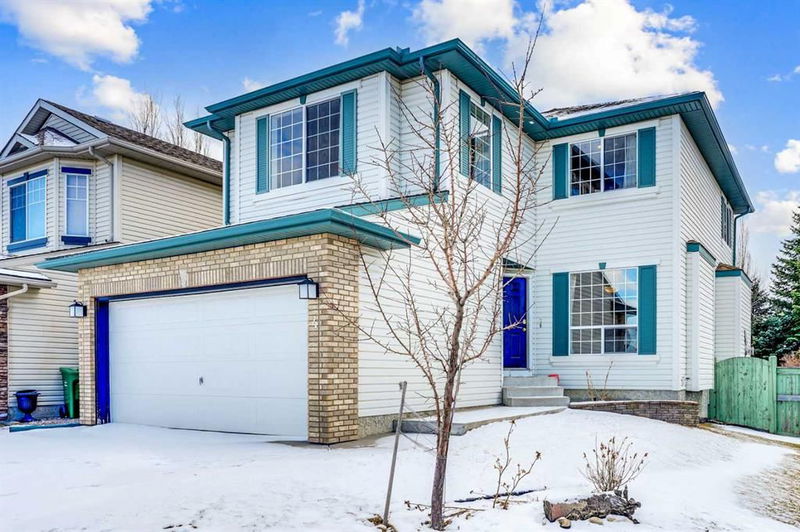Caractéristiques principales
- MLS® #: A2202179
- ID de propriété: SIRC2333000
- Type de propriété: Résidentiel, Maison unifamiliale détachée
- Aire habitable: 2 008,53 pi.ca.
- Construit en: 2000
- Chambre(s) à coucher: 3
- Salle(s) de bain: 2+1
- Stationnement(s): 4
- Inscrit par:
- MaxWell Central
Description de la propriété
This bright and beautiful corner lot home is a must-see, showcasing excellent condition with numerous original upgrades throughout. The spacious kitchen features granite countertops, a large island with an eating bar, a pantry, and an eating nook, making it perfect for entertaining. French doors lead from the kitchen to the backyard, while the separate dining and living rooms are highlighted by a gas fireplace and built-in cabinetry.
Upstairs, you’ll find the master bedroom with a walk-in closet and a 4-piece ensuite, complete with a separate shower. A second bedroom and versatile third bedroom space, with extensive built-ins, offer plenty of room for your needs. The spacious bonus room, also with built-ins, adds additional living space and is wired for a sound system—perfect for entertainment.
Other great features include irrigation system, central vacuum, water softener, and built in fireproof safe. The home also boasts newer updates, including a new furnace, a new fridge, a newer oven, the original sound system and attachments as is. The beautifully landscaped yard features a large deck, patio stones, and mature trees for added privacy.
Located across from a park in a playground zone, the city removes snow from the sidewalk on the west side, adding extra convenience. This home offers both comfort and convenience—an ideal choice for family living!
Pièces
- TypeNiveauDimensionsPlancher
- Salle familialePrincipal11' 2" x 12' 2"Autre
- Salle à mangerPrincipal5' 9.6" x 10' 11"Autre
- SalonPrincipal15' 3.9" x 14'Autre
- FoyerPrincipal6' 3.9" x 5' 9.6"Autre
- CuisinePrincipal12' x 14' 11"Autre
- Salle de lavagePrincipal5' 3.9" x 5' 6"Autre
- VestibulePrincipal3' 8" x 8' 5"Autre
- Salle de bainsPrincipal5' x 5' 3"Autre
- Chambre à coucher principale2ième étage17' 3.9" x 15' 3.9"Autre
- Salle de bain attenante2ième étage9' 8" x 8' 2"Autre
- Chambre à coucher2ième étage10' x 12' 3"Autre
- Chambre à coucher2ième étage10' 2" x 11' 9.6"Autre
- Pièce bonus2ième étage13' 6.9" x 17' 9.6"Autre
- Salle de bains2ième étage7' 6" x 5' 6.9"Autre
Agents de cette inscription
Demandez plus d’infos
Demandez plus d’infos
Emplacement
4 Westpoint Gardens SW, Calgary, Alberta, T3H 4M7 Canada
Autour de cette propriété
En savoir plus au sujet du quartier et des commodités autour de cette résidence.
Demander de l’information sur le quartier
En savoir plus au sujet du quartier et des commodités autour de cette résidence
Demander maintenantCalculatrice de versements hypothécaires
- $
- %$
- %
- Capital et intérêts 3 901 $ /mo
- Impôt foncier n/a
- Frais de copropriété n/a

