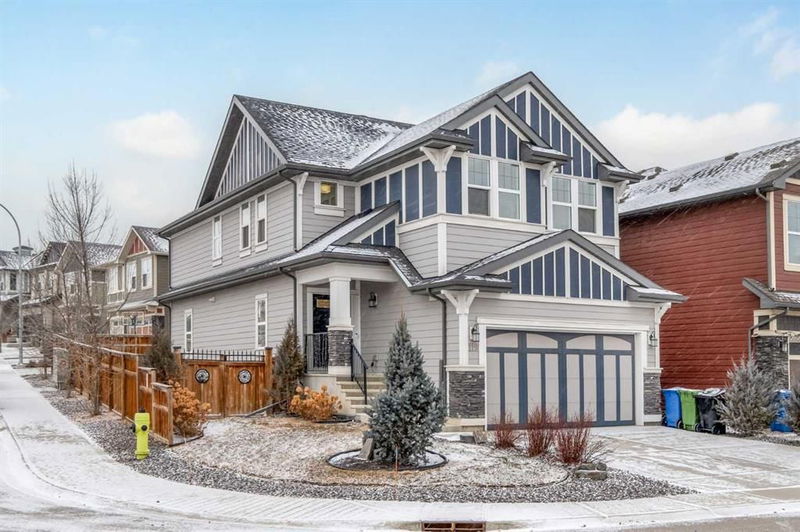Caractéristiques principales
- MLS® #: A2203824
- ID de propriété: SIRC2332973
- Type de propriété: Résidentiel, Maison unifamiliale détachée
- Aire habitable: 2 424 pi.ca.
- Construit en: 2018
- Chambre(s) à coucher: 4
- Salle(s) de bain: 2+1
- Stationnement(s): 4
- Inscrit par:
- Comox Realty
Description de la propriété
Welcome to 119 Masters Common in Mahogany, where luxury and lifestyle meet in Calgary’s most sought-after lake community. This meticulously maintained Jayman-built estate home sits on an expansive, fully landscaped corner lot, offering unparalleled curb appeal and a backyard designed for both relaxation and entertaining. Inside this home you will appreciate the craftsmanship and upgrades throughout. The open-concept main floor designer finishes, and an abundance of natural light. A gourmet chef’s kitchen showcases marble and granite countertops, custom cabinetry, and island and eating area—perfect for hosting. The spacious great room, complete with a stone tile perimeter gas fireplace, flows seamlessly into the dining area, with large windows framing your private outdoor oasis. Upstairs, the lavish primary retreat features a spa-like ensuite with a deep soaker tub, oversized 10 mil glass shower, and dual vanities, water closet, along with a generous walk-in closet. Additional bedrooms are spacious and bright, ideal for family living. A versatile bonus room provides the perfect space for a media area, home office, or playroom. Outside, the professionally designed landscaping maximizes the total area of the lot, creating a serene escape. Enjoy the verdant gardens, an extended patio, all while having quick access to Mahogany’s private lake, beaches, and extensive pathways. Located in an exclusive enclave of estate homes, this property offers luxury, privacy, and convenience. Enjoy Mahogany’s vibrant Village Market, top-tier amenities, and easy access to major roadways.
Pièces
- TypeNiveauDimensionsPlancher
- Salle de bainsPrincipal5' 2" x 5' 9.6"Autre
- Salle à mangerPrincipal11' x 14' 2"Autre
- CuisinePrincipal16' 3.9" x 15' 11"Autre
- SalonPrincipal14' 8" x 10' 9.9"Autre
- VestibulePrincipal5' 8" x 9'Autre
- Salle de bainsInférieur8' x 8' 9.9"Autre
- Salle de bain attenanteInférieur11' 9" x 13' 5"Autre
- Chambre à coucherInférieur15' 9.6" x 9' 2"Autre
- Chambre à coucherInférieur11' 9.6" x 11' 9"Autre
- Chambre à coucherInférieur13' 3.9" x 9' 5"Autre
- Salle familialeInférieur13' 11" x 17' 2"Autre
- Salle de lavageInférieur6' 2" x 8' 9.9"Autre
- Chambre à coucher principaleInférieur15' 9.6" x 11' 3.9"Autre
- Salle de jeuxSous-sol36' x 24'Autre
Agents de cette inscription
Demandez plus d’infos
Demandez plus d’infos
Emplacement
119 Masters Common SE, Calgary, Alberta, T3M 2N5 Canada
Autour de cette propriété
En savoir plus au sujet du quartier et des commodités autour de cette résidence.
Demander de l’information sur le quartier
En savoir plus au sujet du quartier et des commodités autour de cette résidence
Demander maintenantCalculatrice de versements hypothécaires
- $
- %$
- %
- Capital et intérêts 4 443 $ /mo
- Impôt foncier n/a
- Frais de copropriété n/a

