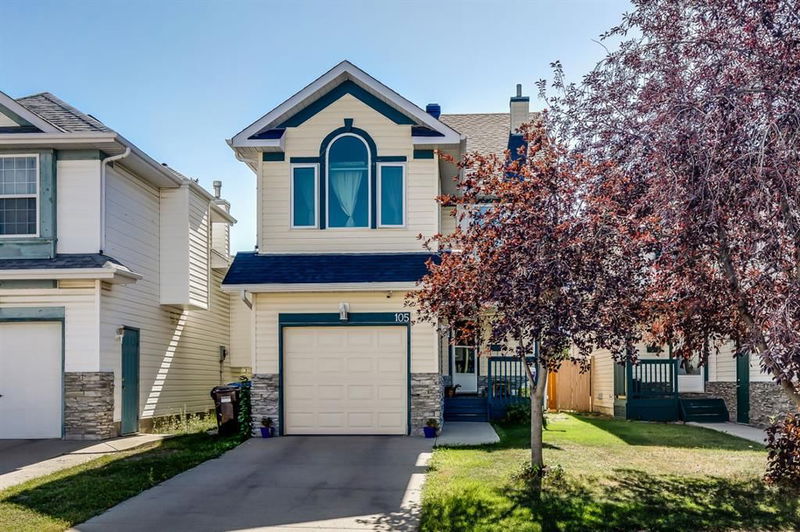Caractéristiques principales
- MLS® #: A2204659
- ID de propriété: SIRC2332972
- Type de propriété: Résidentiel, Maison unifamiliale détachée
- Aire habitable: 1 393 pi.ca.
- Construit en: 1997
- Chambre(s) à coucher: 3
- Salle(s) de bain: 2+1
- Stationnement(s): 2
- Inscrit par:
- Real Broker
Description de la propriété
Welcome to this immaculate, fully finished two-storey home in the quiet, family-friendly lake community of Coral Springs. Lovingly maintained and upgraded, this property sits on a lane-access lot with added privacy and mature landscaping. Inside, you’ll find an open-concept main floor with hardwood floors and south-facing windows that flood the home with natural light. The kitchen features granite countertops, a raised breakfast bar, and ample cabinetry—ideal for family living or entertaining. Step outside to a private, sun-soaked backyard with a two-tier deck, fenced yard, and storage shed. Upstairs, a vaulted bonus room with a cozy fireplace offers a perfect retreat, while the spacious primary bedroom includes a renovated ensuite. Two more bedrooms, a full bath, and upper laundry complete the second level. The professionally developed basement provides versatile space and extra storage, with insulated walls, upgraded underlay, and solid core doors. Key updates include on-demand hot water, a high-efficiency furnace, newer windows for improved energy performance, newer shingles, vinyl plank flooring, custom closet organizers, and an insulated garage door. Coral Springs residents enjoy exclusive access to the private lake, walking paths, parks, schools, places of worship, shopping, and quick access to major routes and the airport. A rare opportunity to own a turnkey home with exceptional long-term value in one of NE Calgary’s most desirable lake communities—don’t miss it!
Pièces
- TypeNiveauDimensionsPlancher
- CuisinePrincipal11' 6" x 11' 3"Autre
- SalonPrincipal10' 3" x 15' 6"Autre
- Salle à mangerPrincipal8' 3" x 9' 8"Autre
- Salle de jeuxSupérieur17' 3.9" x 14' 2"Autre
- Chambre à coucher principale2ième étage13' 8" x 10' 11"Autre
- Chambre à coucher2ième étage9' 3" x 8' 8"Autre
- Chambre à coucher2ième étage9' 3" x 9' 3.9"Autre
- Salle de bainsPrincipal5' x 4' 5"Autre
- Salle de bain attenante2ième étage4' 11" x 7' 9.9"Autre
- Salle de bains2ième étage4' 11" x 8' 2"Autre
- Pièce bonus2ième étage10' 6.9" x 16' 3"Autre
Agents de cette inscription
Demandez plus d’infos
Demandez plus d’infos
Emplacement
105 Coral Springs Mews NE, Calgary, Alberta, T3J 3R8 Canada
Autour de cette propriété
En savoir plus au sujet du quartier et des commodités autour de cette résidence.
Demander de l’information sur le quartier
En savoir plus au sujet du quartier et des commodités autour de cette résidence
Demander maintenantCalculatrice de versements hypothécaires
- $
- %$
- %
- Capital et intérêts 2 846 $ /mo
- Impôt foncier n/a
- Frais de copropriété n/a

