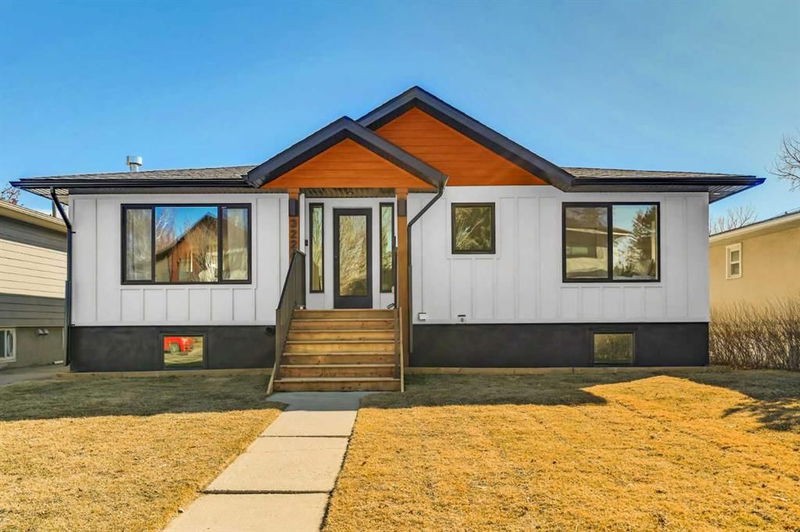Caractéristiques principales
- MLS® #: A2203656
- ID de propriété: SIRC2332899
- Type de propriété: Résidentiel, Maison unifamiliale détachée
- Aire habitable: 1 787,69 pi.ca.
- Construit en: 1953
- Chambre(s) à coucher: 3+3
- Salle(s) de bain: 3
- Stationnement(s): 2
- Inscrit par:
- RE/MAX iRealty Innovations
Description de la propriété
Welcome to this completely renovated bungalow in the heart of Richmond. Walk out your back gate and enjoy a large green space and the walking paths to Marda Loop.
Located on a quiet street, this location cannot be beat! Enjoy over 2900 sqft of finished living space with an abundance of natural light throughout. This 6 bedroom, 3 bathroom home was professionally renovated with extensive improvements including a new furnace, new insulation, new electrical, new plumbing, and new windows and doors. High end updates to the interior include a brand-new custom kitchen that is perfect for entertaining. The kitchen features floor to ceiling cabinet space, extra lower cabinets throughout the dining room, a separate walk-in pantry with counter space and outlets, and an oversized island with waterfall quartz countertops. The kitchen is outfitted with top of the line Jenn-Air appliances including a gas range and a built in oven and microwave. You will find wide plank white oak engineered hardwood flooring throughout the main floor, heated tile floors in all 3 bathrooms, and new plush carpet throughout the basement. Built in speakers throughout the house make listening to music and entertaining a breeze. The primary ensuite bathroom feels like a spa! Featuring a 6 foot shower, separate soaker tub, and double vanities, this bathroom is sure to impress. The sliding doors from the dining room lead to the brand new deck with a built in privacy screen and new fence. Outside, you will find a new detached oversized double garage with plenty of space for your vehicles and tools. This home sits on a large 50’ X 125” lot, less than 10 minutes from downtown, and easy access to Marda Loop and Crowchild making it the perfect option for inner city living. This home is turn-key, in immaculate condition, and just waiting for it’s new owner to put their special touch on it.
Pièces
- TypeNiveauDimensionsPlancher
- Salle de bainsSous-sol5' x 8' 2"Autre
- Chambre à coucherSous-sol9' 9.9" x 12' 6"Autre
- Chambre à coucherSous-sol10' 3.9" x 10' 6"Autre
- Chambre à coucherSous-sol10' 9.6" x 10' 6.9"Autre
- Salle familialeSous-sol12' 8" x 17' 5"Autre
- Salle de bainsPrincipal5' x 10' 9.9"Autre
- Salle de bain attenantePrincipal7' 6" x 21' 8"Autre
- Chambre à coucherPrincipal11' 11" x 10' 9.6"Autre
- Chambre à coucherPrincipal12' 9.9" x 10' 9.6"Autre
- Salle à mangerPrincipal11' 3.9" x 13' 5"Autre
- CuisinePrincipal14' 3" x 15' 6"Autre
- Salle de lavagePrincipal5' 11" x 8' 2"Autre
- SalonPrincipal12' 3" x 20'Autre
- VestibulePrincipal5' x 10' 8"Autre
- Chambre à coucher principalePrincipal13' 8" x 21' 8"Autre
- Penderie (Walk-in)Principal8' 3" x 9' 9.6"Autre
Agents de cette inscription
Demandez plus d’infos
Demandez plus d’infos
Emplacement
3224 24a Street SW, Calgary, Alberta, T3E1W7 Canada
Autour de cette propriété
En savoir plus au sujet du quartier et des commodités autour de cette résidence.
Demander de l’information sur le quartier
En savoir plus au sujet du quartier et des commodités autour de cette résidence
Demander maintenantCalculatrice de versements hypothécaires
- $
- %$
- %
- Capital et intérêts 7 300 $ /mo
- Impôt foncier n/a
- Frais de copropriété n/a

