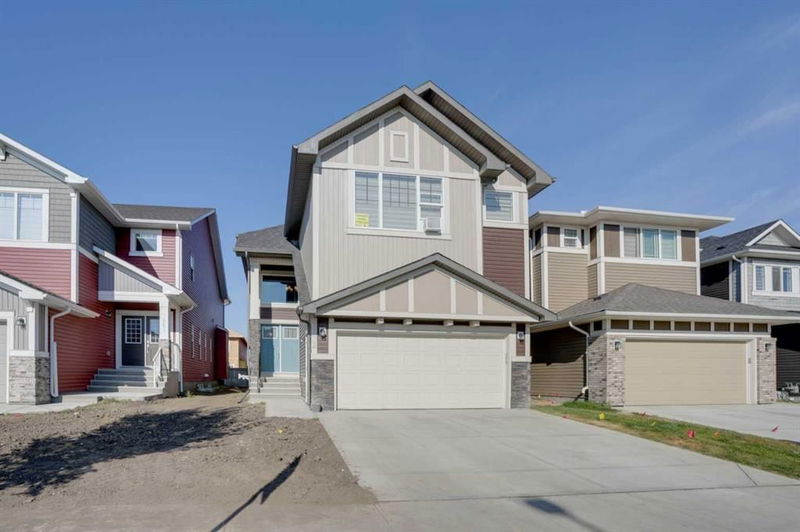Caractéristiques principales
- MLS® #: A2204453
- ID de propriété: SIRC2332896
- Type de propriété: Résidentiel, Maison unifamiliale détachée
- Aire habitable: 2 740,64 pi.ca.
- Construit en: 2021
- Chambre(s) à coucher: 4
- Salle(s) de bain: 5
- Stationnement(s): 4
- Inscrit par:
- RE/MAX House of Real Estate
Description de la propriété
Welcome Practically 5 Bedrooms and 5 Full Washrooms house, to over 2700sqft home with double front garage attached on a prime location in Saddleridge Community . The basement layout allows for the addition of two bedrooms and a kitchen, as a full washroom is already in place. Hail Damage: Will be fully repaired before possession. Separate Entrance: Provides privacy and potential rental opportunities.
This house has everything you need . Perfect home with so many upgrades. Upon entry, you would be welcomed to a Living Room featuring a formal Dining Room. High soaring ceilings are hard to miss. Main floor features living room , formal ding room , family room , full washroom, fully upgraded kitchen, spice kitchen and a fifth bedroom as main floor . Main floor also features a Nook, Spice Kitchen and Deluxe Chef's Kitchen. The kitchen has ceiling height cabinets, Granite Countertops, large Island, Stainless Steel Appliances and a walk-in pantry. Upper floor offers 4 Bedrooms which include two Primary Bedrooms. These Primary Bedrooms have Ensuite baths and walk-in closets. Very good size Laundry Room, Main Bathroom and Loft are also the part of upper floor. The basement is unfinished with separate-side entry waiting for your creative touches. Close to shopping, playground... PRIME LOCATION! Call your favorite Realtor to book a showing today
Pièces
- TypeNiveauDimensionsPlancher
- Chambre à coucher principaleInférieur14' 9.6" x 16' 9.9"Autre
- Penderie (Walk-in)Inférieur5' 6.9" x 9' 3.9"Autre
- Salle de bain attenanteInférieur4' 9.9" x 14'Autre
- Chambre à coucherInférieur10' x 10' 6.9"Autre
- Salle de bainsInférieur4' 11" x 7' 3"Autre
- Salle de lavageInférieur6' 9.6" x 8' 3.9"Autre
- Cuisine avec coin repasPrincipal9' 9" x 15' 5"Autre
- Salle à mangerPrincipal7' 5" x 14' 5"Autre
- Salle familialePrincipal14' 6.9" x 20' 6"Autre
- Salle de bainsPrincipal4' 11" x 8' 3"Autre
- Salle de bain attenanteInférieur10' 6" x 10' 6.9"Autre
- Chambre à coucher principaleInférieur13' 3.9" x 14' 5"Autre
- Penderie (Walk-in)Inférieur4' 6.9" x 4' 11"Autre
- Chambre à coucherInférieur10' x 10'Autre
- Pièce bonusInférieur12' 9.6" x 16' 3"Autre
- RangementInférieur3' 6" x 5' 6"Autre
- CuisinePrincipal4' 9.9" x 9' 9"Autre
- Séjour / Salle à mangerPrincipal14' 6.9" x 18' 11"Autre
- Bureau à domicilePrincipal8' x 9' 11"Autre
- Salle de bainsSous-sol11' x 5'Autre
Agents de cette inscription
Demandez plus d’infos
Demandez plus d’infos
Emplacement
7672 80 Avenue NE, Calgary, Alberta, T3J 0Z6 Canada
Autour de cette propriété
En savoir plus au sujet du quartier et des commodités autour de cette résidence.
Demander de l’information sur le quartier
En savoir plus au sujet du quartier et des commodités autour de cette résidence
Demander maintenantCalculatrice de versements hypothécaires
- $
- %$
- %
- Capital et intérêts 4 761 $ /mo
- Impôt foncier n/a
- Frais de copropriété n/a

