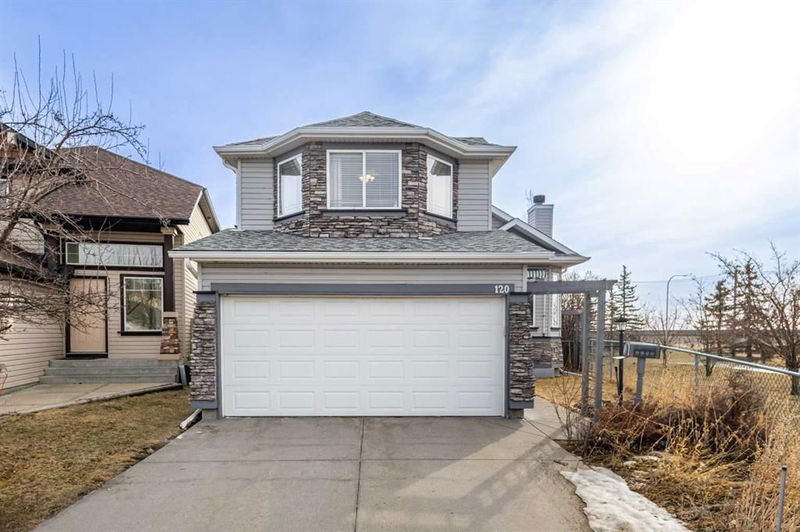Caractéristiques principales
- MLS® #: A2204579
- ID de propriété: SIRC2332844
- Type de propriété: Résidentiel, Maison unifamiliale détachée
- Aire habitable: 2 154,19 pi.ca.
- Construit en: 2000
- Chambre(s) à coucher: 3+2
- Salle(s) de bain: 3
- Stationnement(s): 4
- Inscrit par:
- Power Properties
Description de la propriété
RARE OPPORTUNITY – CORNER LOT | SOUTH-FACING | BRIGHT & SPACIOUS WITH EUROPEAN-STYLE SKYLIGHTS! Welcome to 120 Somerglen Common SW, a beautifully designed 4-level split home on a large corner lot with unobstructed southern exposure, offering incredible natural light all day and extra privacy with no neighbors on one side. This Carolina Homes-built property features 2,154 sq. ft. of fully developed living space, a walkout basement, and a stunning backyard backing onto greenbelt & bike paths. The main level boasts vaulted ceilings with elegant European-style skylights, a bright and open-concept living area, and a chef’s kitchen with double wall ovens, a spacious island, and ample cabinetry. The grand master retreat features a vaulted ceiling, a 5-piece ensuite with a jetted tub & separate shower, and a large walk-in closet. The fully finished walkout basement offers a spacious family room, office, and laundry/craft room, while in-floor heating on the 3rd & 4th levels ensures year-round comfort. The south-facing covered deck and professionally landscaped backyard with a firepit make this home perfect for relaxation and entertaining. Located in the highly desirable Somerset community, this home is zoned for Centennial High School (7.9/10, ranked 32/292 in Alberta – Fraser Institute) and offers quick access to Somerset C-Train, Shawnessy Shopping Centre, YMCA, and major roadways. This is not just a home—it’s a rare opportunity for those seeking privacy, natural light, and a top-tier location. Don’t miss out—contact us today to book your private showing!
Pièces
- TypeNiveauDimensionsPlancher
- Salle à mangerPrincipal9' 2" x 14' 6"Autre
- CuisinePrincipal13' 9.6" x 14' 6"Autre
- SalonPrincipal18' x 14' 6"Autre
- Salle de bainsInférieur5' 6.9" x 10' 8"Autre
- Salle de bain attenanteInférieur11' 11" x 6' 11"Autre
- Chambre à coucherInférieur12' 8" x 14' 2"Autre
- Chambre à coucherInférieur10' 9.9" x 10' 8"Autre
- Chambre à coucher principaleInférieur19' x 17'Autre
- Chambre à coucherSupérieur13' 6.9" x 9' 8"Autre
- Salle familialeSupérieur23' 8" x 15' 6"Autre
- Salle de bainsSous-sol8' x 4' 11"Autre
- Chambre à coucherSous-sol15' 8" x 13' 8"Autre
- RangementSous-sol16' 6.9" x 15' 3"Autre
- ServiceSous-sol8' 9.6" x 8' 6"Autre
Agents de cette inscription
Demandez plus d’infos
Demandez plus d’infos
Emplacement
120 Somerglen Common SW, Calgary, Alberta, T2Y 4A3 Canada
Autour de cette propriété
En savoir plus au sujet du quartier et des commodités autour de cette résidence.
Demander de l’information sur le quartier
En savoir plus au sujet du quartier et des commodités autour de cette résidence
Demander maintenantCalculatrice de versements hypothécaires
- $
- %$
- %
- Capital et intérêts 3 413 $ /mo
- Impôt foncier n/a
- Frais de copropriété n/a

