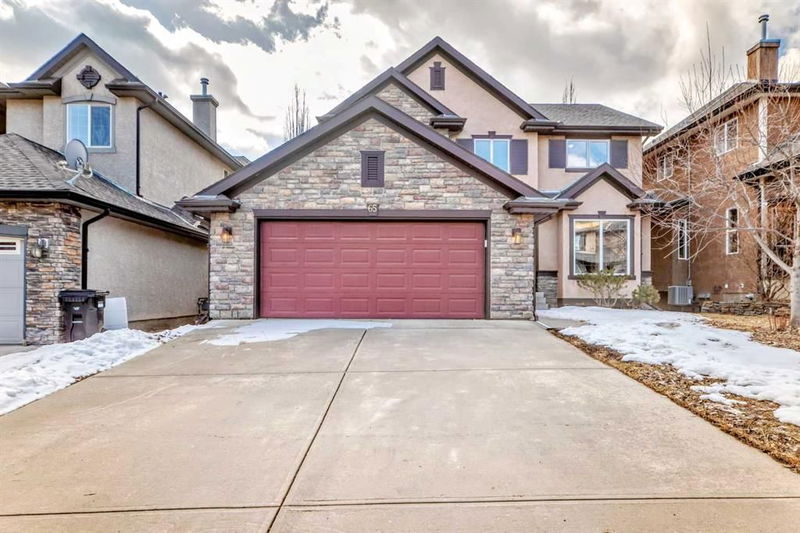Caractéristiques principales
- MLS® #: A2186587
- ID de propriété: SIRC2331140
- Type de propriété: Résidentiel, Maison unifamiliale détachée
- Aire habitable: 2 418,10 pi.ca.
- Construit en: 2005
- Chambre(s) à coucher: 3
- Salle(s) de bain: 2+1
- Stationnement(s): 4
- Inscrit par:
- One Percent Realty
Description de la propriété
***OPEN HOUSE Saturday, March 29 and Sunday, March 30, from 2-4 pm LOCATION LOCATION LOCATION!*** Searching for your dream home in the heart of Aspen Woods? You'll love this stunning masterpiece featuring 2418.1 sqft of thoughtfully designed living space that seamlessly blends elegance and functionality in one of Calgary's most desirable neighbourhoods. It is perfect for families seeking tranquillity and offers top-tier amenities. Step through the front door and be greeted by soaring vaulted ceilings that enhance the sense of space and laminated flooring that flows seamlessly through the main level. The gourmet kitchen, a true culinary haven, boasts high-end upgrades, including a newer Samsung gas stove (2023), a Bosch dishwasher (2023), a water softener (2024), freshly painted walls (2023), and new carpet (2022). Additional enhancements include a washer and dryer (2023), central vacuum (2023), furnace control replacement (2023) and baseboard replacement (2022). A pantry and ample cabinetry to ensure plenty of storage for all your cooking needs. A bright breakfast nook overlooks the fabulous west-facing backyard with private access to WALKING/BIKE PATHS and RAVINE. Relax in the inviting living room around a cozy fireplace, or host elegant dinners in the dining room. A private main-floor office with large windows makes working from home a pleasure. Upstairs, discover a family-focused design with room for everyone. The primary retreat features high ceilings, a walk-in closet and a spa-inspired ensuite with a soaking tub, large windows and luxurious finishes. Two generously sized bedrooms and a 4-piece bathroom complete the upper level. The property includes a two-car heated garage with a TV for convenience.
The unfinished walkout basement allows you to create the space you need. With its proximity to renowned schools such as Webber Academy, Calgary Academy, Guardian Angel School, Rundle Academy, and Calgary French and International School, your children's education will always be within reach. Additionally, you'll enjoy the convenience of being just minutes away from three playgrounds and Aspen Landing, which offers a variety of shopping and dining options. Easy access to the 69th LRT station, West Side Recreation Centre, and downtown Calgary, along with numerous golf courses and breathtaking mountain landscapes, further enhances the appeal of this fantastic location. Don't miss the chance to make this exceptional property your own!
Pièces
- TypeNiveauDimensionsPlancher
- EntréePrincipal12' 6" x 9' 2"Autre
- SalonPrincipal17' 11" x 18' 9.9"Autre
- Salle à mangerPrincipal11' 9.6" x 11' 5"Autre
- Bureau à domicilePrincipal18' x 10' 11"Autre
- Salle de lavagePrincipal10' 3" x 6' 11"Autre
- CuisinePrincipal13' 9" x 14' 2"Autre
- Garde-mangerPrincipal7' 2" x 4' 5"Autre
- BalconPrincipal10' 9" x 10' 8"Autre
- Chambre à coucher principaleInférieur19' 3" x 9' 11"Autre
- Penderie (Walk-in)Inférieur4' 9.6" x 9' 8"Autre
- Chambre à coucherInférieur10' 5" x 10' 11"Autre
- Chambre à coucherInférieur9' 11" x 10' 11"Autre
- Salle de bain attenanteInférieur12' 11" x 12' 8"Autre
- Salle de bainsInférieur8' 3" x 7' 5"Autre
- Salle de bainsPrincipal7' 9.6" x 4' 9.6"Autre
Agents de cette inscription
Demandez plus d’infos
Demandez plus d’infos
Emplacement
65 Aspen Stone Road SW, Calgary, Alberta, T3H5Y5 Canada
Autour de cette propriété
En savoir plus au sujet du quartier et des commodités autour de cette résidence.
Demander de l’information sur le quartier
En savoir plus au sujet du quartier et des commodités autour de cette résidence
Demander maintenantCalculatrice de versements hypothécaires
- $
- %$
- %
- Capital et intérêts 6 079 $ /mo
- Impôt foncier n/a
- Frais de copropriété n/a

