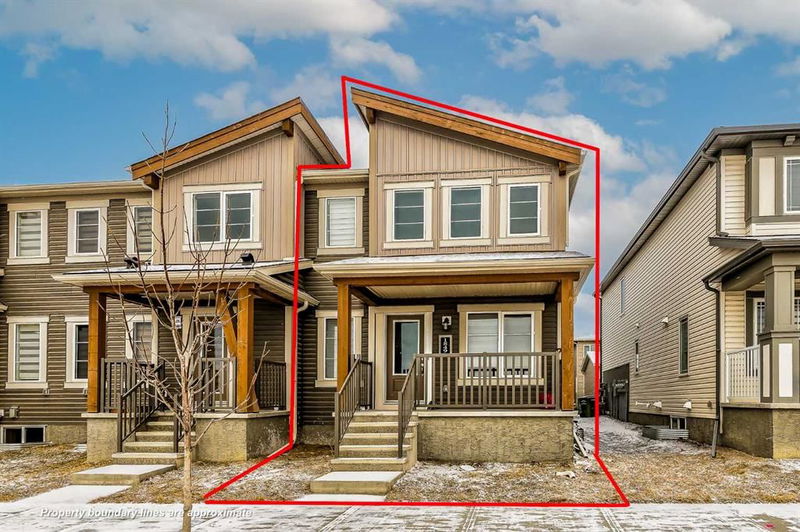Caractéristiques principales
- MLS® #: A2203023
- ID de propriété: SIRC2331128
- Type de propriété: Résidentiel, Maison de ville
- Aire habitable: 1 498 pi.ca.
- Construit en: 2022
- Chambre(s) à coucher: 3
- Salle(s) de bain: 2+1
- Stationnement(s): 2
- Inscrit par:
- eXp Realty
Description de la propriété
**Welcome to this stunning end-unit townhome in the vibrant community of Carrington. Built by the award winning Mattamy Homes, this almost 1500 sqft home offers modern design, upgraded features, and the convenience of no condo fees. With additional windows bringing in abundant natural light, this home is both bright and inviting.**Step inside from your front porch (6'7" x 13'6") to an open-concept main floor featuring LVP flooring and a thoughtfully upgraded kitchen with over $15K in enhancements. The large kitchen island, quartz countertops, gas stove, and stainless steel appliances make this space perfect for both cooking and entertaining. A cozy front porch welcomes guests, adding to the home’s curb appeal.**The second floor offers a versatile bonus room, ideal for a home office, play area, or additional lounge space. The primary suite boasts a 4-piece ensuite and a walk-in closet, creating a private retreat. Two additional bedrooms share a full 4-piece main bath, and the convenient upstairs laundry eliminates the hassle of carrying loads up and down the stairs.**Additional Features & Highlights: End-unit with extra windows for more natural light, Double attached garage (410 sqft) for secure parking & storage, Unfinished (544 sqft) basement – ready for your personal touch, Original owners since December 2023 – immaculately maintained **Located in the desirable Carrington community, this home offers modern finishes, ample space, and the freedom of no condo fees. Don't miss this opportunity—book your showing today!**
Pièces
- TypeNiveauDimensionsPlancher
- Salle à mangerPrincipal12' 9.9" x 8' 9.9"Autre
- CuisinePrincipal11' x 8' 6"Autre
- SalonPrincipal11' 9" x 9' 6"Autre
- EntréePrincipal6' x 6'Autre
- Chambre à coucher principale2ième étage15' 2" x 13'Autre
- Chambre à coucher2ième étage9' 6" x 9' 2"Autre
- Chambre à coucher2ième étage10' 8" x 9' 2"Autre
- Pièce bonus2ième étage14' 3.9" x 13' 2"Autre
- Salle de lavage2ième étage6' 6" x 5' 2"Autre
- Salle de bainsPrincipal6' 2" x 2' 11"Autre
- Salle de bain attenante2ième étage9' 3" x 5' 8"Autre
- Salle de bains2ième étage8' x 5' 11"Autre
Agents de cette inscription
Demandez plus d’infos
Demandez plus d’infos
Emplacement
1849 Carrington Boulevard NW, Calgary, Alberta, T3P 1W1 Canada
Autour de cette propriété
En savoir plus au sujet du quartier et des commodités autour de cette résidence.
Demander de l’information sur le quartier
En savoir plus au sujet du quartier et des commodités autour de cette résidence
Demander maintenantCalculatrice de versements hypothécaires
- $
- %$
- %
- Capital et intérêts 2 661 $ /mo
- Impôt foncier n/a
- Frais de copropriété n/a

