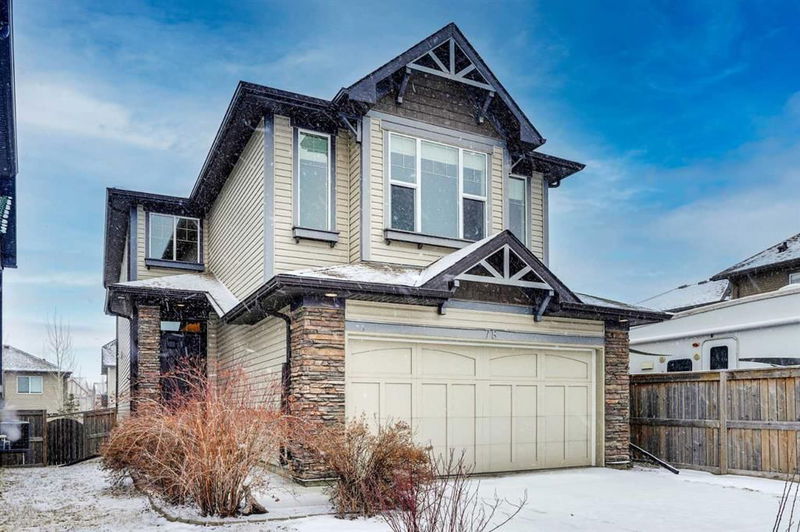Caractéristiques principales
- MLS® #: A2203356
- ID de propriété: SIRC2331004
- Type de propriété: Résidentiel, Maison unifamiliale détachée
- Aire habitable: 2 152,01 pi.ca.
- Construit en: 2010
- Chambre(s) à coucher: 3
- Salle(s) de bain: 2+1
- Stationnement(s): 4
- Inscrit par:
- CIR Realty
Description de la propriété
-----OPEN HOUSE -----Saturday March 29, 2025 and Sunday March 30, from 1:00pm - 4:00 pm -------------Looking for a turn-key property, look no more! Welcome to this exquisite bright family home in the highly sought-after community of New Brighton. Thoughtfully designed and beautifully maintained, this spacious two-story residence offers both comfort and style. A front attached, fully insulated double garage. Charming flower beds in the front and backyard create a picturesque setting, making this home truly stand out from the moment your arrive. Step inside to the main floor boasting maple hardwood floor through out, an open-to-above entryway, creating an inviting atmosphere. To the right a formal bright dining room, seamlessly flows into the open concept, cozy family room with a fireplace perfect for those cold winter months. The beautifully appointed kitchen features classic shaker style maple cabinetry, soft close drawers, stunning ceramic & glass, mosaic backsplash, large corner pantry, and gleaming granite countertops on a spacious island with upgraded plumbing fixtures, and stainless steel appliances. A Sunlit, breakfast nook overlooks the fully fenced backyard, with a raised deck enhanced by a sleek rainwater glass wall to add a touch of privacy to this outdoor retreat. The stairs lead down to a thoughtfully designed lower composite deck 16 x 16" ideal for summer entertaining, paired with a fully fenced large backyard. Head upstairs the spacious primary suite, boasts a generous walk-in closet, an en-suite with granite countertops and makeup desk, tile flooring, upgraded cabinetry, a standup shower, and a soaker tub with updated plumbing fixtures. Plus two additional well sized bedrooms, and another full bath. The versatile oversized bonus room provides ample space for family living. The unfinished basement is a blank canvas ready to be transformed to suit your needs and lifestyle. This home has been meticulously cared for, with recent updates, including new shingles, eaves-troughs, and siding, offering peace of mind for years to come. Nested in a vibrant neighborhood, short distance from parks, playground, top rated schools and convenient transit options. This home is a true gem. Don't miss this rare opportunity. Schedule your private showing with your favorite agent today!
Pièces
- TypeNiveauDimensionsPlancher
- SalonPrincipal48' 2" x 38'Autre
- Salle à mangerPrincipal24' 9.9" x 44' 3"Autre
- NidPrincipal29' 3" x 34' 5"Autre
- CuisinePrincipal48' 2" x 44' 3"Autre
- FoyerPrincipal23' x 18' 9.6"Autre
- Salle de lavagePrincipal19' 5" x 34' 2"Autre
- Salle de bainsPrincipal17' x 20' 6"Autre
- Chambre à coucherInférieur32' 6.9" x 36' 8"Autre
- Chambre à coucher principaleInférieur55' x 44' 6.9"Autre
- Penderie (Walk-in)Inférieur26' 3" x 14' 3"Autre
- Salle de bain attenanteInférieur36' 8" x 36' 8"Autre
- Chambre à coucherInférieur32' 6.9" x 36' 8"Autre
- Chambre à coucherInférieur32' 6.9" x 36' 8"Autre
- Pièce bonusInférieur54' 2" x 62' 6.9"Autre
- Salle de bainsInférieur26' 3" x 16' 8"Autre
Agents de cette inscription
Demandez plus d’infos
Demandez plus d’infos
Emplacement
78 Brightonwoods Grove SE, Calgary, Alberta, T2Z 0T4 Canada
Autour de cette propriété
En savoir plus au sujet du quartier et des commodités autour de cette résidence.
- 32.36% 35 à 49 ans
- 22.43% 20 à 34 ans
- 9.83% 5 à 9 ans
- 9.8% 50 à 64 ans
- 9.55% 0 à 4 ans ans
- 7.62% 10 à 14 ans
- 4.96% 15 à 19 ans
- 3.38% 65 à 79 ans
- 0.08% 80 ans et plus
- Les résidences dans le quartier sont:
- 75.57% Ménages unifamiliaux
- 18.3% Ménages d'une seule personne
- 5.5% Ménages de deux personnes ou plus
- 0.63% Ménages multifamiliaux
- 130 918 $ Revenu moyen des ménages
- 60 532 $ Revenu personnel moyen
- Les gens de ce quartier parlent :
- 78.84% Anglais
- 6.91% Tagalog (pilipino)
- 4.18% Anglais et langue(s) non officielle(s)
- 3.56% Espagnol
- 1.22% Vietnamien
- 1.14% Arabe
- 1.13% Français
- 1.11% Coréen
- 1.01% Pendjabi
- 0.9% Yue (Cantonese)
- Le logement dans le quartier comprend :
- 72.66% Maison individuelle non attenante
- 16.49% Maison en rangée
- 8.5% Appartement, moins de 5 étages
- 2.35% Maison jumelée
- 0% Duplex
- 0% Appartement, 5 étages ou plus
- D’autres font la navette en :
- 5.1% Transport en commun
- 1.95% Autre
- 1.5% Marche
- 0.52% Vélo
- 26.4% Diplôme d'études secondaires
- 24.58% Baccalauréat
- 21.31% Certificat ou diplôme d'un collège ou cégep
- 11.57% Aucun diplôme d'études secondaires
- 9.21% Certificat ou diplôme d'apprenti ou d'une école de métiers
- 5.69% Certificat ou diplôme universitaire supérieur au baccalauréat
- 1.24% Certificat ou diplôme universitaire inférieur au baccalauréat
- L’indice de la qualité de l’air moyen dans la région est 1
- La région reçoit 195.31 mm de précipitations par année.
- La région connaît 7.39 jours de chaleur extrême (29.62 °C) par année.
Demander de l’information sur le quartier
En savoir plus au sujet du quartier et des commodités autour de cette résidence
Demander maintenantCalculatrice de versements hypothécaires
- $
- %$
- %
- Capital et intérêts 3 613 $ /mo
- Impôt foncier n/a
- Frais de copropriété n/a

