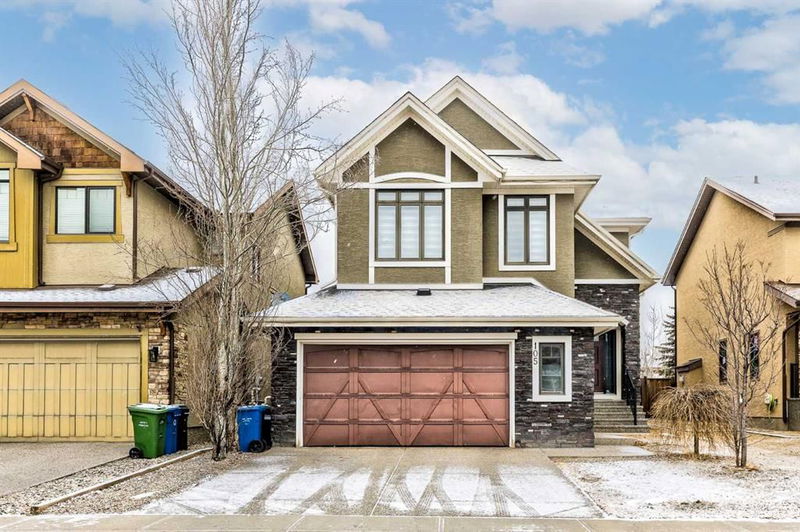Caractéristiques principales
- MLS® #: A2201390
- ID de propriété: SIRC2331000
- Type de propriété: Résidentiel, Maison unifamiliale détachée
- Aire habitable: 2 348 pi.ca.
- Construit en: 2009
- Chambre(s) à coucher: 3
- Salle(s) de bain: 2+1
- Stationnement(s): 4
- Inscrit par:
- eXp Realty
Description de la propriété
Stunningly renovated home located on a quiet crescent in Wentworth, just a short walk to West Springs School and the shops and services along 85th St. This meticulously maintained home boasts a spacious main level with an open-concept great room, a private office, and 9’ ceilings. The bright kitchen features granite countertops, newer appliances, and a brand-new dishwasher. Enjoy the elegant new hardwood flooring, premium quality interior paint (with a 2-year warranty), and new drapes in the dining area and bedrooms. Many exterior windows are slated for replacement in early April 2025. Other updates include a new water purifier and a new garage door (installation complete by early April). Upstairs, you’ll find a large bonus/theatre room with vaulted ceilings and south-facing windows that bring in an abundance of natural light. The primary suite is a true retreat with a 5-piece ensuite, jetted soaker tub, and walk-in closet. Two additional well-sized bedrooms complete the upper level. This home also offers central A/C, an oversized heated garage, an Arctic Spa hot tub, a cedar gazebo, and a stone patio. The basement is ready for your personal touch. Don’t miss out on this exceptional home!
Pièces
- TypeNiveauDimensionsPlancher
- EntréePrincipal9' x 5' 3"Autre
- SalonPrincipal16' 3" x 14' 3"Autre
- Salle à mangerPrincipal11' 3" x 10' 9.9"Autre
- CuisinePrincipal12' 6.9" x 10' 9"Autre
- Bureau à domicilePrincipal12' x 9' 6.9"Autre
- Chambre à coucher principaleInférieur14' 8" x 13'Autre
- Chambre à coucherInférieur11' 9" x 10' 6.9"Autre
- Chambre à coucherInférieur11' x 10' 5"Autre
- Salle de lavageInférieur6' 2" x 5' 3"Autre
- Pièce bonusInférieur19' x 15' 3.9"Autre
- Salle de bainsPrincipal5' x 5'Autre
- Salle de bain attenanteInférieur11' 9" x 9' 5"Autre
- Salle de bainsInférieur11' x 4' 11"Autre
Agents de cette inscription
Demandez plus d’infos
Demandez plus d’infos
Emplacement
105 West Coach Place SW, Calgary, Alberta, T3H0M8 Canada
Autour de cette propriété
En savoir plus au sujet du quartier et des commodités autour de cette résidence.
- 29% 35 to 49 年份
- 18.22% 50 to 64 年份
- 12.08% 10 to 14 年份
- 12.02% 20 to 34 年份
- 9.24% 5 to 9 年份
- 8.47% 15 to 19 年份
- 5.8% 0 to 4 年份
- 4.51% 65 to 79 年份
- 0.66% 80 and over
- Households in the area are:
- 85.66% Single family
- 11.37% Single person
- 2.79% Multi person
- 0.18% Multi family
- 216 822 $ Average household income
- 95 661 $ Average individual income
- People in the area speak:
- 79.95% English
- 4.19% Spanish
- 3.4% English and non-official language(s)
- 3.02% Mandarin
- 2.88% Korean
- 1.55% Yue (Cantonese)
- 1.44% French
- 1.37% Arabic
- 1.1% Russian
- 1.1% Iranian Persian
- Housing in the area comprises of:
- 80.92% Single detached
- 10.39% Semi detached
- 7.27% Row houses
- 1.42% Apartment 1-4 floors
- 0% Duplex
- 0% Apartment 5 or more floors
- Others commute by:
- 8.13% Other
- 5.05% Public transit
- 0.76% Foot
- 0% Bicycle
- 38.55% Bachelor degree
- 19.48% High school
- 15.19% College certificate
- 11.74% Post graduate degree
- 10.26% Did not graduate high school
- 3.23% University certificate
- 1.55% Trade certificate
- The average are quality index for the area is 1
- The area receives 206.13 mm of precipitation annually.
- The area experiences 7.39 extremely hot days (28.46°C) per year.
Demander de l’information sur le quartier
En savoir plus au sujet du quartier et des commodités autour de cette résidence
Demander maintenantCalculatrice de versements hypothécaires
- $
- %$
- %
- Capital et intérêts 4 516 $ /mo
- Impôt foncier n/a
- Frais de copropriété n/a

