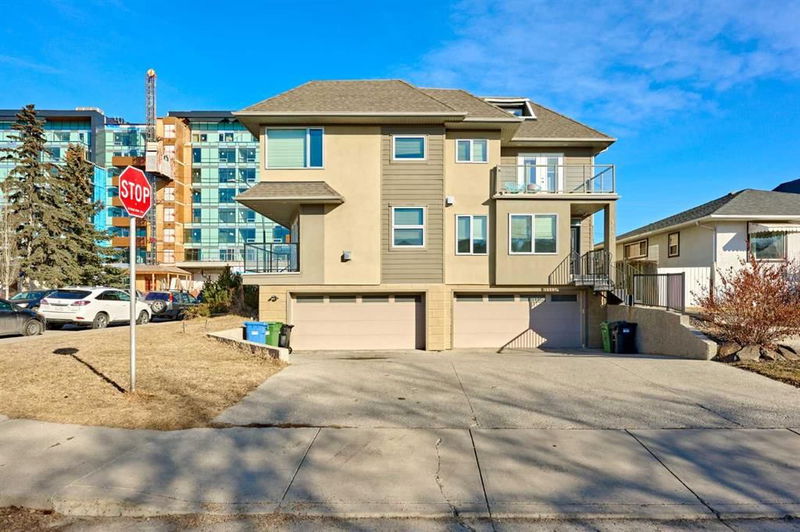Caractéristiques principales
- MLS® #: A2200283
- ID de propriété: SIRC2329086
- Type de propriété: Résidentiel, Autre
- Aire habitable: 2 235,50 pi.ca.
- Construit en: 2012
- Chambre(s) à coucher: 3
- Salle(s) de bain: 3+1
- Stationnement(s): 4
- Inscrit par:
- CIR Realty
Description de la propriété
OPEN HOUSE Saturday 22 MARCH 2025 1-3:00PM. Welcome home! A captivating residence nestled along one of the most famous streets-Kensington. Come enjoy the exclusive inner-city, where luxury living meets the convenience of being moments to downtown Calgary, Bow River, EAU Claire Market, Princess Island Park, and so much more!
Upon entering the home you are greeted by an open concept floor plan with 9' ceilings, a living room with a fireplace and large windows leading to the balcony bringing in plenty of sunlight. Continue into the kitchen, which will delight any home cook with quartz countertops, full height dark cabinetry, stainless steel appliances, several pantries, and a huge island which make this kitchen both stylish and functional for entertaining family and guests! The back door leads to the fully fenced private backyard, perfect for a morning coffee or unwinding after a long day. The main floor is also completed with a flex room that creates a perfect WFH environment.
Walking up to the upper levels, you will find total of 3 bedrooms , one laundry room and one 5-piece bathroom. The primary room not only includes a walk-in closet and 5-piece ensuite bathroom, but also oversized windows offer beautiful views! All bedrooms have high vaulted ceilings! The fully developed basement has a great recreation/games room and the fifth bathroom-a 4-piece ensuite! It’s ideal for guests or grown-up kids to have some private leisure time.
This 2012 completed 2 story home was built and equipped with advanced level materials. ICF foundation and party wall all the way to the top, truncated hip roof for maximized stability, complete Spray- foam insulation, built in gutter de-icing cables, and double pan Windows. This is the best building envelope you can get in the sought-after subdivision of Hillhurst! This contemporary 2 story half duplex, with 3 fully developed levels boasts over 2700 sf of living space. it is perfect for a big family of three generations+, Investors, or AIRBNB business owners! As the high demand in the current hot rental market, this property provides a steady income stream and potential for capital gain! Don't miss this terrific opportunity, call today to book your showing!
Pièces
- TypeNiveauDimensionsPlancher
- EntréePrincipal5' 9.9" x 9' 3.9"Autre
- SalonPrincipal17' 6" x 13' 9.9"Autre
- Salle de bainsPrincipal5' 3.9" x 6' 9.9"Autre
- BalconPrincipal12' 6" x 4' 6"Autre
- Cuisine avec coin repasPrincipal13' 11" x 14' 3"Autre
- Garde-mangerPrincipal5' 8" x 5' 9.6"Autre
- Salle à mangerPrincipal14' 3" x 12' 11"Autre
- VestibulePrincipal5' 11" x 5' 9"Autre
- BoudoirPrincipal9' 3" x 5' 3.9"Autre
- Chambre à coucher principale2ième étage13' 5" x 14' 6.9"Autre
- Penderie (Walk-in)2ième étage12' 6" x 9' 11"Autre
- Salle de bain attenante2ième étage21' 9.6" x 6' 3"Autre
- Salle de lavage2ième étage5' 3.9" x 3' 5"Autre
- Salle de bains2ième étage7' 9.9" x 8'Autre
- Chambre à coucher2ième étage13' 9.6" x 9' 9"Autre
- Chambre à coucher2ième étage9' 9.9" x 13' 9.6"Autre
- Penderie (Walk-in)2ième étage6' 3.9" x 4' 9.9"Autre
- Penderie (Walk-in)2ième étage6' 3" x 5' 3.9"Autre
- Salle de bainsSous-sol5' 6.9" x 8' 5"Autre
- Salle familialeSous-sol20' 6" x 13' 3"Autre
Agents de cette inscription
Demandez plus d’infos
Demandez plus d’infos
Emplacement
1840 Westmount Road NW, Calgary, Alberta, T2N 3M5 Canada
Autour de cette propriété
En savoir plus au sujet du quartier et des commodités autour de cette résidence.
- 25.57% 35 à 49 ans
- 22.19% 20 à 34 ans
- 19.42% 50 à 64 ans
- 9.9% 65 à 79 ans
- 6.74% 0 à 4 ans ans
- 5.78% 10 à 14 ans
- 5.5% 5 à 9 ans
- 4% 15 à 19 ans
- 0.91% 80 ans et plus
- Les résidences dans le quartier sont:
- 61.64% Ménages unifamiliaux
- 30.6% Ménages d'une seule personne
- 7.34% Ménages de deux personnes ou plus
- 0.42% Ménages multifamiliaux
- 211 515 $ Revenu moyen des ménages
- 97 252 $ Revenu personnel moyen
- Les gens de ce quartier parlent :
- 87.97% Anglais
- 2.69% Anglais et langue(s) non officielle(s)
- 1.9% Français
- 1.5% Mandarin
- 1.34% Espagnol
- 1.28% Allemand
- 0.99% Yue (Cantonese)
- 0.8% Anglais et français
- 0.78% Russe
- 0.75% Coréen
- Le logement dans le quartier comprend :
- 43.37% Maison individuelle non attenante
- 19.29% Maison jumelée
- 18.53% Appartement, moins de 5 étages
- 10.97% Duplex
- 6.47% Appartement, 5 étages ou plus
- 1.38% Maison en rangée
- D’autres font la navette en :
- 9.57% Transport en commun
- 9.43% Marche
- 3.29% Vélo
- 3.26% Autre
- 38.96% Baccalauréat
- 18.76% Certificat ou diplôme universitaire supérieur au baccalauréat
- 14.84% Diplôme d'études secondaires
- 14.55% Certificat ou diplôme d'un collège ou cégep
- 6.47% Aucun diplôme d'études secondaires
- 4.04% Certificat ou diplôme universitaire inférieur au baccalauréat
- 2.38% Certificat ou diplôme d'apprenti ou d'une école de métiers
- L’indice de la qualité de l’air moyen dans la région est 1
- La région reçoit 201.67 mm de précipitations par année.
- La région connaît 7.39 jours de chaleur extrême (28.96 °C) par année.
Demander de l’information sur le quartier
En savoir plus au sujet du quartier et des commodités autour de cette résidence
Demander maintenantCalculatrice de versements hypothécaires
- $
- %$
- %
- Capital et intérêts 4 535 $ /mo
- Impôt foncier n/a
- Frais de copropriété n/a

