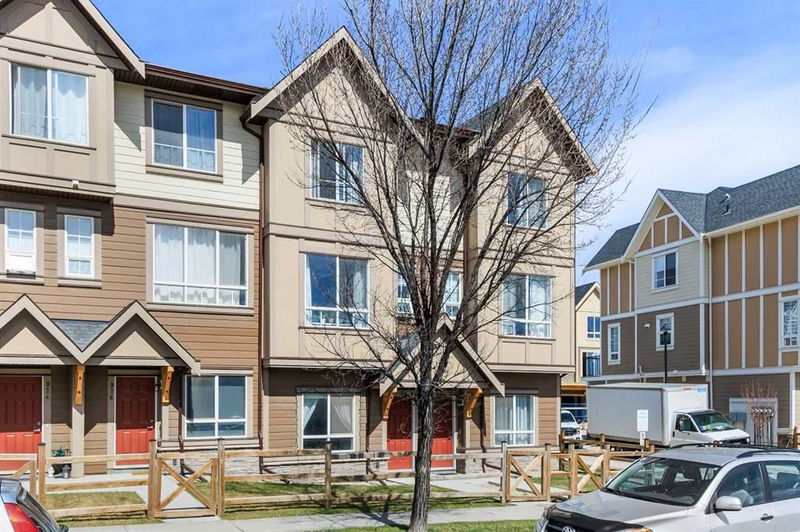Caractéristiques principales
- MLS® #: A2201260
- ID de propriété: SIRC2329044
- Type de propriété: Résidentiel, Condo
- Aire habitable: 1 533 pi.ca.
- Construit en: 2016
- Chambre(s) à coucher: 2
- Salle(s) de bain: 2+1
- Stationnement(s): 2
- Inscrit par:
- Real Estate Professionals Inc.
Description de la propriété
Enjoy maintenance free living in Sherwood's The Timbers townhomes. Located right across the street from a K-9 Catholic school, this unit leaves nothing to be desired. The upper floor has two bedrooms, a master bedroom with en suite on one end and another large bedroom on the other end and includes a full bath and a laundry room. lar, another large bedroom plus a den in the tandem garage. The lower floor has open plan living with modern kitchen and island and quartz countertops. The tandem garage includes a large den, space for 2-car parking, one inside and one in the full driveway.
Clad in Hardie board siding, this unit is rock solid with a gas hookup on your balcony for those warm summer barbeque nights. Located close to all amenities like Beacon Hill and Sage Hill shopping centers, you are never more than 5 minutes away from all that you need to live a low maintenance lifestyle. Two kid's parks are not more than a 5-minute walk away, as well as a walking path that runs beside the complex for dog walking, bicycling, jogging, inline skating, etc. Sir Winston Churchill is the designated high school with direct bus service from the bus stop beside the unit
Pièces
- TypeNiveauDimensionsPlancher
- SalonPrincipal13' 2" x 14' 9"Autre
- CuisinePrincipal108' x 136'Autre
- Salle à mangerPrincipal11' 2" x 11' 2"Autre
- Salle de bainsPrincipal3' 3" x 6' 8"Autre
- Chambre à coucher principaleInférieur12' 3.9" x 14' 8"Autre
- Chambre à coucherInférieur12' 3.9" x 12' 6.9"Autre
- Salle de bain attenanteInférieur7' 2" x 7' 11"Autre
- Salle de lavageInférieur3' x 3' 6"Autre
- Salle de bainsInférieur5' 11" x 7' 11"Autre
- BoudoirSupérieur10' 9.6" x 13' 8"Autre
Agents de cette inscription
Demandez plus d’infos
Demandez plus d’infos
Emplacement
978 Sherwood Boulevard NW, Calgary, Alberta, T3R0V3 Canada
Autour de cette propriété
En savoir plus au sujet du quartier et des commodités autour de cette résidence.
Demander de l’information sur le quartier
En savoir plus au sujet du quartier et des commodités autour de cette résidence
Demander maintenantCalculatrice de versements hypothécaires
- $
- %$
- %
- Capital et intérêts 2 490 $ /mo
- Impôt foncier n/a
- Frais de copropriété n/a

