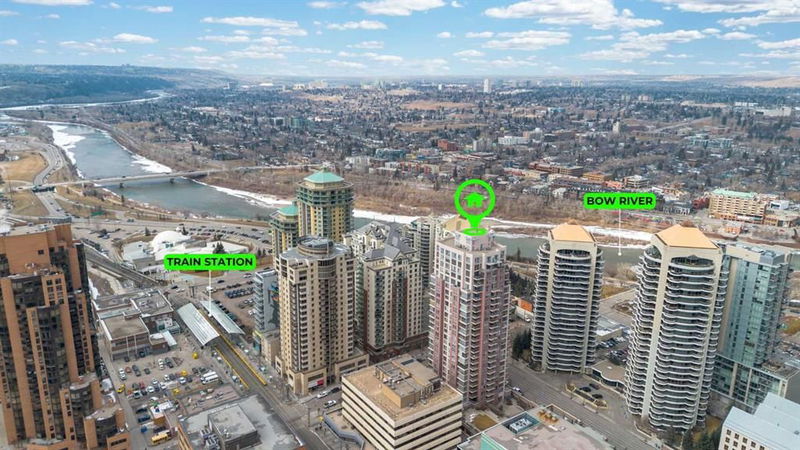Caractéristiques principales
- MLS® #: A2203426
- ID de propriété: SIRC2329010
- Type de propriété: Résidentiel, Condo
- Aire habitable: 951 pi.ca.
- Construit en: 2000
- Chambre(s) à coucher: 2
- Salle(s) de bain: 2
- Stationnement(s): 2
- Inscrit par:
- RE/MAX Real Estate (Mountain View)
Description de la propriété
Your Dream Downtown Condo Awaits at AXXIS!
Welcome to one of the most desirable and smartly designed corner units in the heart of West Downtown Calgary! This bright and spacious 2-bedroom, 2 full bathroom home in the prestigious AXXIS building offers the perfect blend of design, functionality, and location.
Enjoy the rare bonus of 2 Parking Stalls, Air Conditioning, and a large Storage Locker—everything you need for comfortable downtown living. Situated on the sun-drenched southwest corner, this unit is flooded with natural light thanks to stunning wrap-around floor-to-ceiling windows.
Step into a well-appointed kitchen with a central island, ideal for entertaining or prepping your favourite meals. The open-concept layout features a cozy gas fireplace, a dedicated dining area, in-suite laundry, and a large in-suite storage room for added convenience.
The AXXIS lifestyle doesn’t stop at your door—residents enjoy a well-equipped gym, bike storage, a stylish *Owners’ Lounge *perfect for hosting events (up to 90 guests!), a massive rooftop garden, and secure covered visitor parking. With on-site management and a strong sense of community, this building truly stands out in its thoughtful design and utility.
Located just half a block from the LRT (in the free fare zone), and mere steps from the river pathways, restaurants, shops, and entertainment—you’ll love the walkability and connectivity this location offers, to what matters most in Downtown Calgary.
Don’t miss your chance to own this incredible downtown gem. Contact your favorite real estate agent today to book a private tour!
Pièces
- TypeNiveauDimensionsPlancher
- Salle de bainsPrincipal4' 9.9" x 8'Autre
- Salle de bain attenantePrincipal5' 2" x 8' 6"Autre
- Chambre à coucherPrincipal13' 3.9" x 13' 3"Autre
- Salle à mangerPrincipal14' 3.9" x 12' 3.9"Autre
- CuisinePrincipal9' 5" x 8' 6.9"Autre
- Salle de lavagePrincipal5' 9" x 6' 11"Autre
- SalonPrincipal13' 2" x 10' 6.9"Autre
- Chambre à coucher principalePrincipal10' 9" x 17' 9.9"Autre
Agents de cette inscription
Demandez plus d’infos
Demandez plus d’infos
Emplacement
650 10 Street SW #1501, Calgary, Alberta, T2P 5G4 Canada
Autour de cette propriété
En savoir plus au sujet du quartier et des commodités autour de cette résidence.
Demander de l’information sur le quartier
En savoir plus au sujet du quartier et des commodités autour de cette résidence
Demander maintenantCalculatrice de versements hypothécaires
- $
- %$
- %
- Capital et intérêts 1 928 $ /mo
- Impôt foncier n/a
- Frais de copropriété n/a

