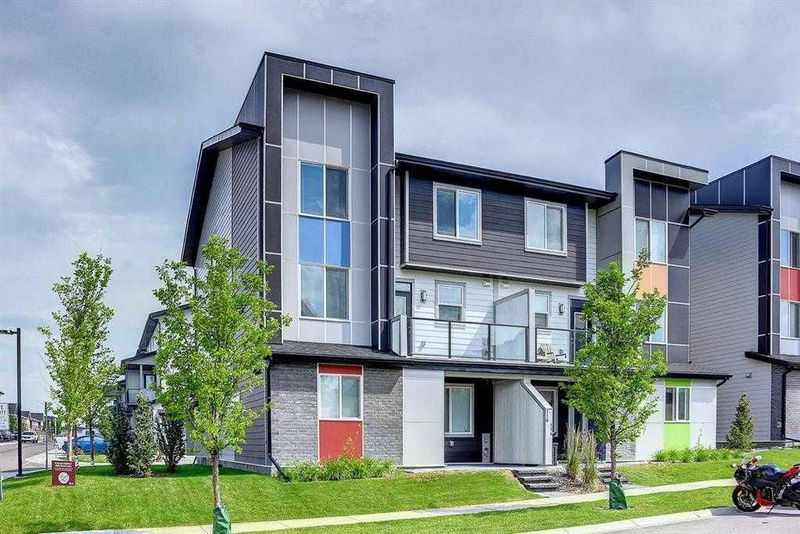Caractéristiques principales
- MLS® #: A2202936
- ID de propriété: SIRC2329003
- Type de propriété: Résidentiel, Condo
- Aire habitable: 1 026 pi.ca.
- Construit en: 2020
- Chambre(s) à coucher: 2
- Salle(s) de bain: 2+1
- Stationnement(s): 1
- Inscrit par:
- RE/MAX First
Description de la propriété
Welcome to this beautifully maintained 2-bedroom, 2.5-bathroom corner unit townhome in the sought-after community of Redstone! With west-facing exposure, this bright and airy end-unit offers an abundance of natural light and an inviting open-concept layout. The main floor features sleek laminate flooring throughout, complemented by stone countertops and high-end stainless steel appliances, including a gas range—a chef’s dream! A conveniently located powder room and a spacious balcony with a gas hookup, perfect for family gatherings and summer BBQs, complete this level. Upstairs, you’ll find two generously sized bedrooms, each thoughtfully positioned across the hall for privacy. Both bedrooms boast their own ensuite bathrooms, offering ultimate comfort and convenience. The upper-level laundry adds to the home’s functionality. This home also features a heated single attached garage with a side entrance, providing both secure parking and additional storage space. Situated just steps away from a future school, this home is perfect for families looking to settle into a thriving and well-connected community. Redstone offers an array of parks, pathways, shopping, and easy access to major roadways.
Don’t miss this fantastic opportunity—schedule your viewing today!
Pièces
- TypeNiveauDimensionsPlancher
- EntréePrincipal30' 9.6" x 25' 2"Autre
- CuisinePrincipal35' 6" x 28' 9"Autre
- SalonPrincipal41' 3" x 36' 9.6"Autre
- ServicePrincipal17' x 9' 6.9"Autre
- Chambre à coucher principaleInférieur41' x 31' 9"Autre
- Chambre à coucherInférieur38' 6.9" x 28' 5"Autre
- Salle de lavageInférieur16' 8" x 10' 9.6"Autre
- Salle de bainsPrincipal16' 5" x 15'Autre
- Salle de bain attenanteInférieur29' x 19' 11"Autre
- Salle de bainsInférieur27' 3.9" x 17' 3"Autre
Agents de cette inscription
Demandez plus d’infos
Demandez plus d’infos
Emplacement
245 Redstone NE #203, Calgary, Alberta, T3N 1M6 Canada
Autour de cette propriété
En savoir plus au sujet du quartier et des commodités autour de cette résidence.
Demander de l’information sur le quartier
En savoir plus au sujet du quartier et des commodités autour de cette résidence
Demander maintenantCalculatrice de versements hypothécaires
- $
- %$
- %
- Capital et intérêts 1 953 $ /mo
- Impôt foncier n/a
- Frais de copropriété n/a

