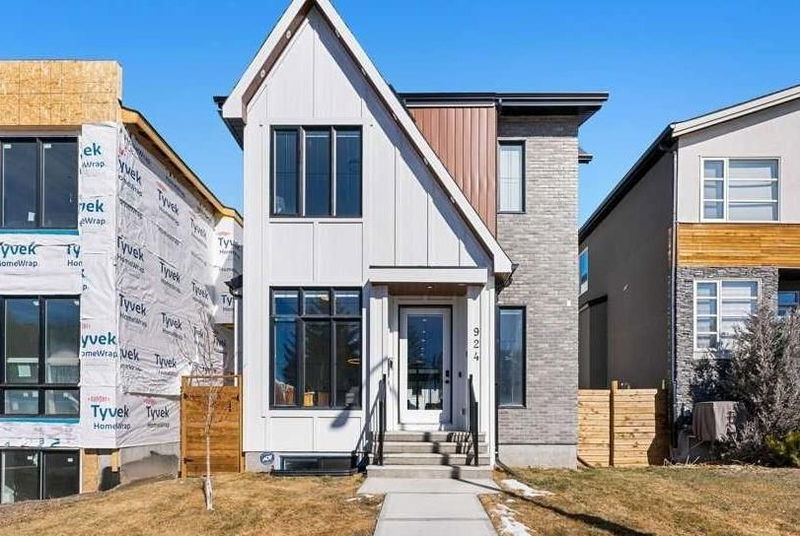Caractéristiques principales
- MLS® #: A2203683
- ID de propriété: SIRC2328956
- Type de propriété: Résidentiel, Maison unifamiliale détachée
- Aire habitable: 2 424 pi.ca.
- Construit en: 2023
- Chambre(s) à coucher: 3+1
- Salle(s) de bain: 3+1
- Stationnement(s): 2
- Inscrit par:
- RE/MAX House of Real Estate
Description de la propriété
Introducing this stunning modern farmhouse-style single-detached home, ideally situated on a rare 30' wide lot in the highly sought-after community of Mt. Pleasant. Spanning over 3,400 sq ft of living space, the home is bathed in natural light, thanks to oversized south-facing windows. The main floor is designed with a focus on functionality and style, featuring a glass-walled office, a spacious dining room, and a living room, all of which are surrounded by loads of custom built-ins. Stunning focal, warm & cozy gas fireplace, 10 ft ceilings, new automated Hunter Douglas blinds, floor-to-ceiling windows and sliding doors to your low-maintenance backyard. The chef’s kitchen is a true standout, offering a large quartz island, a built-in microwave, under-cabinet lighting and an entire wall of custom cabinetry for incredible storage and elegant glass display cabinets. Upstairs you'll find a private primary suite with a luxurious 5-piece ensuite, including heated floors, a stand-alone soaker tub, and a large glass steam shower. Two additional bedrooms with ample walk-in closets and a well-appointed 4-piece bathroom complete the second floor. The fully finished basement is roughed in for in-floor heating, creating the perfect space for entertaining. It features built-in media, a full wet bar, a fourth bedroom, and a 4-piece bathroom. Additionally, a fabulous mirror-walled, glassed-in home gym adds yet another functional convenience. This home also offers many added features that a new build often does not, including recently added Central Air Conditioning, in-ground automatic irrigation, and a large, maintenance-free concrete patio. The extra-deep detached garage and Ring cameras at all entry/exit points provide added space and security. A rare find; this single-family home combines size, design, and functionality in a way that's hard to match. Why build? Book a viewing today to experience this exceptional property before it's gone! Also, enjoy your NEW HOME WARRANTY!
Pièces
- TypeNiveauDimensionsPlancher
- Salle à mangerPrincipal9' 3" x 12'Autre
- Bureau à domicilePrincipal9' 8" x 10' 9.9"Autre
- Salle familialeSous-sol15' 6.9" x 19' 3.9"Autre
- Salle de lavage2ième étage5' 8" x 7' 3.9"Autre
- Chambre à coucher principale2ième étage13' x 14' 3"Autre
- Chambre à coucher2ième étage11' x 14' 6.9"Autre
- Salle de bain attenante2ième étage7' 5" x 15' 3.9"Autre
- Salle de bainsPrincipal5' x 5' 5"Autre
- VestibulePrincipal5' 9.9" x 7' 6.9"Autre
- SalonPrincipal12' 11" x 20' 11"Autre
- CuisinePrincipal14' 6.9" x 17' 5"Autre
- Salle de sportSous-sol13' 6.9" x 20'Autre
- Chambre à coucher2ième étage10' 2" x 14' 9.6"Autre
- Chambre à coucherSous-sol9' 5" x 13' 6.9"Autre
- Salle de bains2ième étage5' 9.9" x 8' 9"Autre
- Salle de bainsSous-sol5' 9.9" x 7' 9.9"Autre
Agents de cette inscription
Demandez plus d’infos
Demandez plus d’infos
Emplacement
924 21 Avenue NW, Calgary, Alberta, T2M1K6 Canada
Autour de cette propriété
En savoir plus au sujet du quartier et des commodités autour de cette résidence.
Demander de l’information sur le quartier
En savoir plus au sujet du quartier et des commodités autour de cette résidence
Demander maintenantCalculatrice de versements hypothécaires
- $
- %$
- %
- Capital et intérêts 6 811 $ /mo
- Impôt foncier n/a
- Frais de copropriété n/a

