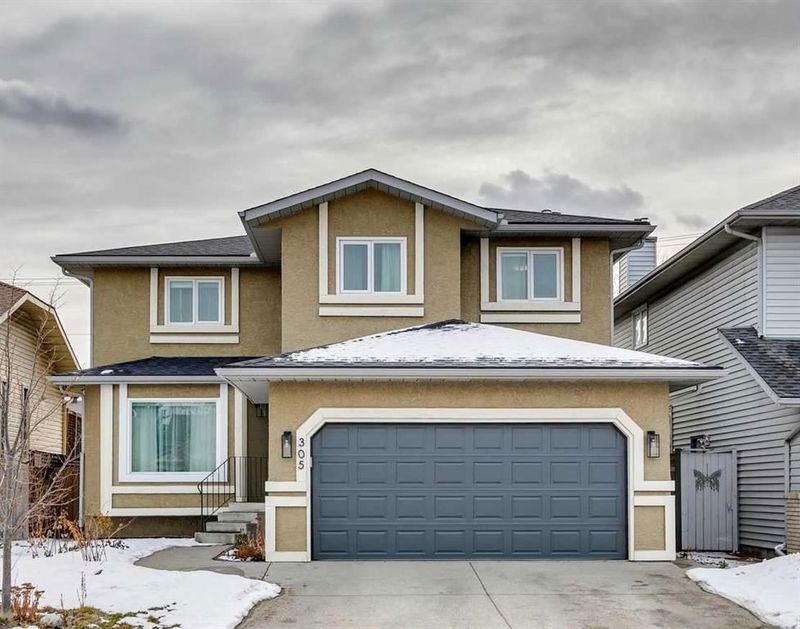Caractéristiques principales
- MLS® #: A2202896
- ID de propriété: SIRC2327090
- Type de propriété: Résidentiel, Maison unifamiliale détachée
- Aire habitable: 2 138,98 pi.ca.
- Construit en: 1989
- Chambre(s) à coucher: 5
- Salle(s) de bain: 3+1
- Stationnement(s): 2
- Inscrit par:
- TREC The Real Estate Company
Description de la propriété
Welcome to your dream home! Nestled in a picturesque lake community of Sundance, this generous 2,138 square foot property is the perfect blend of modern elegance and cozy charm. With 5 spacious bedrooms and 4 bathrooms, this meticulously maintained residence offers ample space for families of all sizes, making it an ideal sanctuary for creating lasting memories. The heart of this home showcases a modernized kitchen, perfect for culinary enthusiasts and family gatherings. Whether you're hosting dinner parties or preparing everyday meals, this space is sure to inspire your culinary adventures. The convenient main floor laundry room makes daily chores a breeze, allowing you more time to enjoy life's pleasures. Stay cool in the summer and cozy in the winter with central air conditioning and a gas fireplace that beckons you to unwind after a long day.The fully developed basement provides additional living space, ideal for a home theater, recreation room, or guest accommodation. Step outside to your beautifully landscaped yard, where a new backyard deck awaits, ideal for summer barbecues and evenings under the stars. The storage shed provides additional space for all your gardening tools and outdoor essentials. The attached 2-car garage with a new garage door and central vacuum system add practical touches to this stunning residence. Recent upgrades demonstrate the owners' commitment to quality, including NEWER windows that flood the space with natural light, NEW roofing ensuring peace of mind, and fresh exterior paint that enhances curb appeal. One of this property's starring features is its coveted lake access, offering countless opportunities for year-round recreation and relaxation. The community's family-friendly atmosphere is enhanced by its proximity to excellent schools, including Sundance School, Fish Creek School, and Midsun School. The Sundance neighborhood delivers the perfect blend of suburban tranquility and urban convenience, with easy access to shopping, parks, and transportation. This thoughtfully updated home, with its blend of modern amenities and timeless appeal, presents an exceptional opportunity for those seeking a spacious family residence in one of Calgary's most desirable communities.
Pièces
- TypeNiveauDimensionsPlancher
- CuisinePrincipal9' 6" x 129'Autre
- Salle à mangerPrincipal7' x 13' 6"Autre
- NidPrincipal9' 6" x 10'Autre
- SalonPrincipal11' 6.9" x 11' 9.9"Autre
- Salle familialePrincipal14' x 15' 9"Autre
- Salle de jeuxSous-sol11' 3.9" x 15' 2"Autre
- Salle de lavagePrincipal7' 3" x 9'Autre
- ServiceSous-sol15' 11" x 20' 5"Autre
- Chambre à coucher principale2ième étage13' 9" x 15' 2"Autre
- Chambre à coucher2ième étage9' 2" x 13' 6.9"Autre
- Chambre à coucher2ième étage9' 6" x 10' 9"Autre
- Chambre à coucher2ième étage11' 8" x 12' 8"Autre
- Chambre à coucher2ième étage11' x 16' 3"Autre
- Salle de bainsPrincipal3' 2" x 7' 2"Autre
- Salle de bainsSous-sol5' 9" x 8' 3.9"Autre
- Salle de bains2ième étage4' 11" x 9' 2"Autre
- Salle de bain attenante2ième étage7' 9.9" x 18' 11"Autre
Agents de cette inscription
Demandez plus d’infos
Demandez plus d’infos
Emplacement
305 Sunvale Drive SE, Calgary, Alberta, T2X 3B8 Canada
Autour de cette propriété
En savoir plus au sujet du quartier et des commodités autour de cette résidence.
Demander de l’information sur le quartier
En savoir plus au sujet du quartier et des commodités autour de cette résidence
Demander maintenantCalculatrice de versements hypothécaires
- $
- %$
- %
- Capital et intérêts 3 783 $ /mo
- Impôt foncier n/a
- Frais de copropriété n/a

