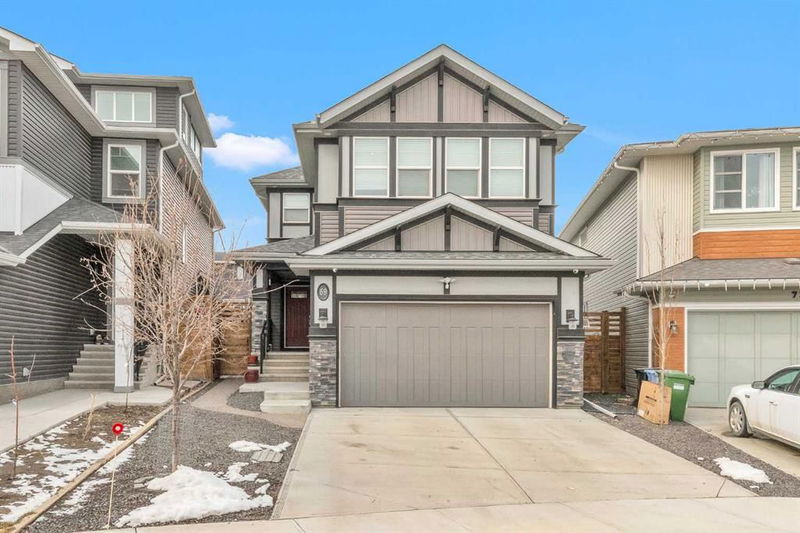Caractéristiques principales
- MLS® #: A2200758
- ID de propriété: SIRC2327071
- Type de propriété: Résidentiel, Maison unifamiliale détachée
- Aire habitable: 2 357 pi.ca.
- Construit en: 2020
- Chambre(s) à coucher: 3+1
- Salle(s) de bain: 3+1
- Stationnement(s): 4
- Inscrit par:
- 2% Realty
Description de la propriété
Welcome to this highly upgraded, meticulously maintained 2020-built home in the heart of Livingston! As you enter, a spacious entryway leads into an open-concept kitchen, dining, and living area designed for both comfort and entertaining. The chef’s kitchen features KITCHENAID STAINLESS STEEL APPLIANCES, including a 36” GAS STOVE, HOOD FAN, and COMBO WALL OVEN/MICROWAVE WITH CONVECTION & AIR FRY, a WRAP-AROUND QUARTZ & GRANITE ISLAND, a DUAL-ZONE WINE & BEVERAGE COOLER, and PRE-WIRED UPPER CABINETS FOR LIGHTING. The dining room offers EXTRA CABINET SPACE and easily fits a table for six or more guests. A BUILT-IN MOEN SOAP DISPENSER AT THE SINK adds convenience to this thoughtfully designed kitchen.
Adjacent to the kitchen is a VERSATILE NOOK, currently set up with a MONITOR DISPLAYING THE FULL HOME SECURITY SYSTEM, but perfect for an office or coffee station. The living room is warm and inviting, featuring a STUNNING SPLIT-MARBLE ACCENT WALL EXTENDING TO THE 9-FT CEILING.
Upstairs, the spacious layout includes three bedrooms, a bonus room, and a convenient laundry connection. The primary bedroom boasts a LUXURIOUS 5-PIECE ENSUITE and an OVERSIZED WALK-IN CLOSET WITH DIRECT ACCESS TO THE LAUNDRY ROOM. The bonus room smartly separates the master suite from the two additional large bedrooms, which share a 4-piece bath, ensuring privacy.
Comfort is enhanced with CEILING FANS (WITH REMOTES) in the master, guest bedroom, and bonus room, while climate control is managed by a HIGH-EFFICIENCY HEAT PUMP, GOODMAN FURNACE, HRV AIR CIRCULATION SYSTEM, and a WI-FI ECOBEE THERMOSTAT WITH ALEXA AND HUMIDITY CONTROL.
This smart home is equipped with a WI-FI ALARM SYSTEM, DIGITAL PROGRAMMABLE EXTERIOR LIGHTING, CHAMBERLAIN WI-FI GARAGE DOOR OPENER, and a COMMERCIAL-GRADE HIK-VISION SECURITY SYSTEM, including HD CAMERAS WITH COLOR NIGHT VISION, a WI-FI DOORBELL CAMERA, and MOTION-SENSING LED SPOTLIGHTS.
Outside, enjoy a FULLY FENCED BACKYARD WITH A RETAINING WALL AND SWEDISH ASPEN TREES, a GAS LINE TO THE REAR DECK FOR BBQS, SOLAR FENCE POST LIGHTS, and ZERO-MAINTENANCE RUNDLE ROCK LANDSCAPING IN THE FRONT AND SIDE YARD.
ADDITIONAL UPGRADES include a NEW ROOF, EAVESTROUGHS, DOWNSPOUTS, WI-FI-CONTROLLED SOLAR FENCE PANELS, and an EXPOSED AGGREGATE WALKWAY.
The basement, with a 9-FT CEILING, features a WET BAR WITH A SINK AND COUNTER CABINETS, a SEPARATE SIDE ENTRANCE, and was previously operated as a LICENSED DAYCARE.
The garage boasts a 14-FT CEILING WITH METAL WIRE RACKS FOR STORAGE.
This LUXURY HOME blends MODERN CONVENIENCE, ENERGY EFFICIENCY, and a WELL-DESIGNED LAYOUT in a prime location near parks, schools, shopping, and major roadways.
Don’t miss this opportunity—schedule your private showing today!
Pièces
- TypeNiveauDimensionsPlancher
- SalonPrincipal42' 9.6" x 44' 9.9"Autre
- CuisinePrincipal34' 2" x 44' 6.9"Autre
- Salle à mangerPrincipal28' 5" x 37' 9"Autre
- Salle de bainsPrincipal15' 3.9" x 16' 8"Autre
- Salle polyvalentePrincipal15' 6.9" x 19' 2"Autre
- Chambre à coucher principaleInférieur36' 11" x 52' 6"Autre
- Salle de bain attenanteInférieur39' 11" x 43' 3"Autre
- Penderie (Walk-in)Inférieur15' x 26' 6"Autre
- Penderie (Walk-in)Inférieur21' 6.9" x 36' 3.9"Autre
- Chambre à coucherInférieur30' 9.6" x 44' 6.9"Autre
- Chambre à coucherInférieur30' 3.9" x 49' 3"Autre
- Salle de bainsInférieur18' 3.9" x 29' 9"Autre
- Salle de lavageInférieur19' 5" x 26' 6"Autre
- Pièce bonusInférieur36' 11" x 43' 3"Autre
- Salle familialeSous-sol47' 6.9" x 47' 9.9"Autre
- Salle de jeuxSous-sol29' 3" x 42' 11"Autre
- Chambre à coucherSous-sol27' 3.9" x 36' 9.6"Autre
- Salle de bainsSous-sol16' 2" x 28' 2"Autre
Agents de cette inscription
Demandez plus d’infos
Demandez plus d’infos
Emplacement
69 Howse Mount NE, Calgary, Alberta, T3P 1N9 Canada
Autour de cette propriété
En savoir plus au sujet du quartier et des commodités autour de cette résidence.
Demander de l’information sur le quartier
En savoir plus au sujet du quartier et des commodités autour de cette résidence
Demander maintenantCalculatrice de versements hypothécaires
- $
- %$
- %
- Capital et intérêts 4 062 $ /mo
- Impôt foncier n/a
- Frais de copropriété n/a

