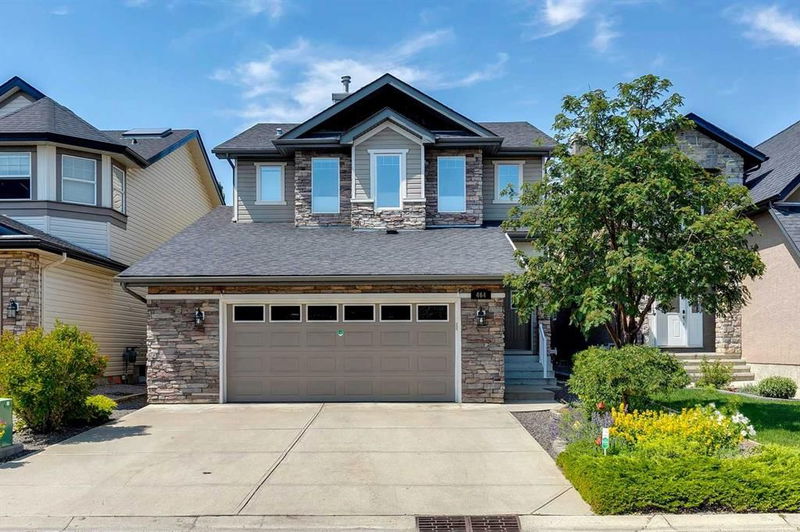Caractéristiques principales
- MLS® #: A2202726
- ID de propriété: SIRC2325163
- Type de propriété: Résidentiel, Maison unifamiliale détachée
- Aire habitable: 2 288 pi.ca.
- Construit en: 2005
- Chambre(s) à coucher: 3
- Salle(s) de bain: 2+1
- Stationnement(s): 4
- Inscrit par:
- The Home Hunters Real Estate Group Ltd.
Description de la propriété
Absolutely stunning, first-time original owner listed, 2,288 sq ft, custom built, two storey on a quiet cul-de-sac, backing onto one of Kincora's natural ravine areas. The “Monaghan” is an award-winning model by Centrex Homes. From the moment you step inside you’ll appreciate the attention to detail & quality upgrades including 9’ ceilings & 8’ doors. Formal entry with an open stairway, custom tile & gleaming hardwood floors. Full-size mudroom with a walk-through pantry (currently being used as a home office). Plenty of room to add storage lockers for the kids. Conveniently located ½ bath at the front of the home. The chef’s kitchen is truly a dream: raised wood panel cabinets, pull-outs, gorgeous Cambria Quartz countertops, oversized table-top island with a 4-stool breakfast bar, built-in beverage fridge, stainless steel appliances, under cabinet lighting & upgraded lighting & plumbing fixtures! Full size eating area that overlooks the deck, patio & yard. Formal dining room, highlighted with a double-sided fireplace, built-in cabinets & wine racks plus a “fandelier” (chandelier & fan light fixture). Both entry supporting columns have unique hidden shelving compartments containing lots of storage space. The great room is open to the kitchen & features the other side of the fireplace, trimmed in tile and wrapped in a custom wooden mantle. This room is a great space for large family gatherings featuring 3 oversized picture windows which bring in an abundance of natural light. Garden doors open to your own backyard oasis. Amazing xeriscape yard designed with low maintenance & water savings in mind. Two-tiered deck, custom stone patio with a firepit, extensive raised perennial beds, grapevine, mature trees & shrubs plus a greenhouse. Approximately $75,000 & years of work to compete this One-of-a-kind yard which must be seen to be appreciated! The upper floor is finished beautifully with 3 bedrooms (1 bdrm has built-in dresser & desk, along with walk-in closet), 4-piece bathroom (custom wood cabinets & shelving) & laundry room (2 cabinets). The primary suite is designed for total relaxation! Another double-sided fireplace between the bedroom & ensuite, oversized walk-in closet with plenty of storage & a spa-inspired ensuite with a Bain 2 person Air Tub surrounded with tile, a block glass window, multi-body spray 5’ shower stall (fully enclosed & roughed-in for steam). The lower level is unspoiled, ready to design & develop to your liking. So many upgrades in this beautiful home: crown moldings, central A/C (serviced annually), new 30 yr IKO shingles, new eavestroughs, downspouts & facia (2024), re-finished & stained deck (2024). Oversized 24’x26’ garage, with workshop area, has Proslat wall systems & huge additional storage areas to maintain floor space. Extra-wide driveway great for larger vehicles or an RV. Choice location in the heart of Kincora! Owners moving out of the city & flexible on possession. Great value! Truly an investment in real estate & lifestyle!
Pièces
- TypeNiveauDimensionsPlancher
- Pièce principalePrincipal42' 5" x 55' 9"Autre
- Salle à mangerPrincipal32' 9.9" x 35' 9.9"Autre
- CuisinePrincipal48' 2" x 50' 9.9"Autre
- NidPrincipal24' 3.9" x 32' 9.9"Autre
- VestibulePrincipal24' 9.9" x 31' 5"Autre
- FoyerPrincipal30' 6.9" x 32' 9.9"Autre
- Chambre à coucher principaleInférieur45' 9.6" x 52' 6"Autre
- Chambre à coucherInférieur35' 9.9" x 38' 6.9"Autre
- Chambre à coucherInférieur35' 3" x 38'Autre
- Salle de lavageInférieur17' x 17' 6"Autre
Agents de cette inscription
Demandez plus d’infos
Demandez plus d’infos
Emplacement
464 Kincora Bay NW, Calgary, Alberta, T3R 1N1 Canada
Autour de cette propriété
En savoir plus au sujet du quartier et des commodités autour de cette résidence.
Demander de l’information sur le quartier
En savoir plus au sujet du quartier et des commodités autour de cette résidence
Demander maintenantCalculatrice de versements hypothécaires
- $
- %$
- %
- Capital et intérêts 3 906 $ /mo
- Impôt foncier n/a
- Frais de copropriété n/a

