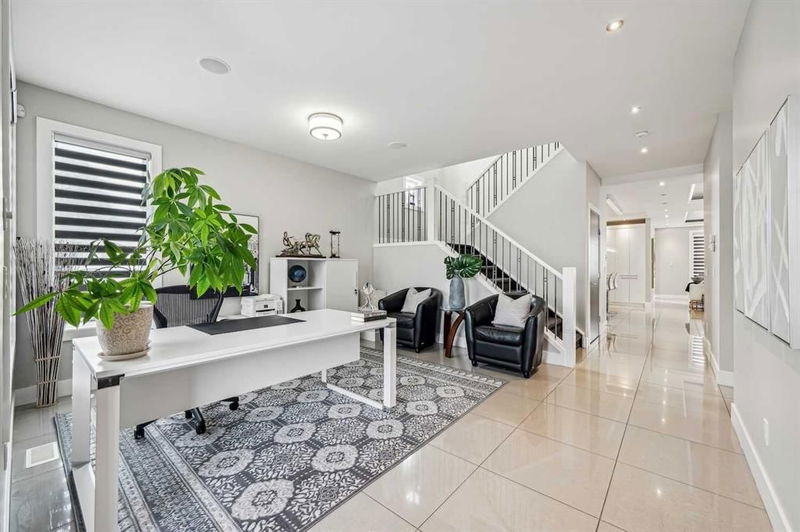Caractéristiques principales
- MLS® #: A2202695
- ID de propriété: SIRC2323738
- Type de propriété: Résidentiel, Maison unifamiliale détachée
- Aire habitable: 3 173,74 pi.ca.
- Construit en: 2013
- Chambre(s) à coucher: 4+3
- Salle(s) de bain: 5
- Stationnement(s): 5
- Inscrit par:
- CIR Realty
Description de la propriété
Video is ready for you to see! Step into this beautiful two-story in the heart of Tuxedo Park, offering 4,598 sq. ft. of luxurious living space designed for comfort, style, and smart investment potential. This property features A RARE LEGAL TWO-BEDROOM SELF-CONTAINED SUITE, making it perfect for multi-generational living or generating rental income.
As you walk through the front doors, you're welcomed by an open space that sets the tone for this elegant home. To one side, a dedicated office provides the perfect work-from-home setup, while a main-floor bedroom offers flexibility for guests or extended family. A full bathroom and convenient main-floor laundry, equipped with a tankless water system, add to the home's practicality.
The heart of the home is an open-concept living and dining area, where a cozy fireplace and tray ceiling add depth and visual. The butler’s kitchen, complete with a walk-in pantry and counter spaces are ideal for hosting and entertaining!
Upstairs, an elegant iron spindle staircase leads you to a layout featuring a private gym with balcony access, a built-in study nook, a cozy flex area, and two oversized bedrooms with a shared Jack-and-Jill bathroom. But the jewel is the expansive master retreat, boasting its own rear balcony, a spa-like five-piece ensuite, and a walk-in closet!
The fully developed basement offers even more space, with an additional bedroom, a full bathroom, and a spacious family room with a second fireplace, plus a bar or summer kitchen. The legal suite is truly a standout feature, with two bedrooms, a full bath, a fully equipped kitchen, a separate furnace, in-unit laundry, and a separate entrance, making it a perfect mortgage helper or guest suite.
Outside, the low-maintenance south-facing concrete backyard with a gazebo, while the brick-paved front yard with a gated entrance offers two extra parking spots. A triple garage ensures ample space for vehicles and storage.
The home has brand-new paint, and equipped with triple glazed windows, 9' ceiling on main floor and basement , central air conditioning, Kinetico water softener system, pot lights, and built-in speakers. Its prime inner-city location places you just minutes from SAIT, the University of Calgary, downtown, major roadways, and amenities.
Whether you're looking for an exquisite family home or a lucrative investment opportunity, come to visit this Tuxedo Park beauty and make it your home!
Pièces
- TypeNiveauDimensionsPlancher
- Salle de bainsPrincipal9' 9" x 5'Autre
- Chambre à coucherPrincipal11' 5" x 10' 5"Autre
- Salle à mangerPrincipal11' 6.9" x 16' 9.6"Autre
- Salle familialePrincipal17' 9.6" x 15' 11"Autre
- CuisinePrincipal18' 9" x 13' 9.9"Autre
- Salle de lavagePrincipal6' x 7' 6.9"Autre
- SalonPrincipal14' x 14' 9"Autre
- VestibulePrincipal7' 9" x 9' 2"Autre
- Salle de bains2ième étage12' 9.6" x 10'Autre
- Salle de bain attenante2ième étage15' x 13' 3.9"Autre
- Chambre à coucher2ième étage11' 11" x 12'Autre
- Chambre à coucher2ième étage12' 2" x 12'Autre
- Boudoir2ième étage11' x 15' 3.9"Autre
- Salle de sport2ième étage14' x 9' 9.6"Autre
- Chambre à coucher principale2ième étage17' 3.9" x 18' 9.6"Autre
- Penderie (Walk-in)2ième étage5' 3" x 13' 3.9"Autre
- Salle de bainsSous-sol7' 2" x 10' 8"Autre
- Chambre à coucherSous-sol12' 9" x 11' 3.9"Autre
- Salle de jeuxSous-sol13' 3" x 14' 6.9"Autre
- CuisineSous-sol7' 8" x 10' 9.6"Autre
- Salle à mangerAutre8' 6.9" x 12'Autre
- CuisineAutre13' 2" x 5' 6"Autre
- Salle de bainsAutre8' 2" x 5'Autre
- Chambre à coucherAutre12' 9.6" x 12' 3"Autre
- SalonAutre10' 5" x 12'Autre
- Chambre à coucher principaleAutre10' 9" x 14' 3.9"Autre
- Salle de lavageAutre6' 6" x 10' 9.6"Autre
Agents de cette inscription
Demandez plus d’infos
Demandez plus d’infos
Emplacement
261 23 Avenue NE, Calgary, Alberta, T2E 1V8 Canada
Autour de cette propriété
En savoir plus au sujet du quartier et des commodités autour de cette résidence.
Demander de l’information sur le quartier
En savoir plus au sujet du quartier et des commodités autour de cette résidence
Demander maintenantCalculatrice de versements hypothécaires
- $
- %$
- %
- Capital et intérêts 7 754 $ /mo
- Impôt foncier n/a
- Frais de copropriété n/a

