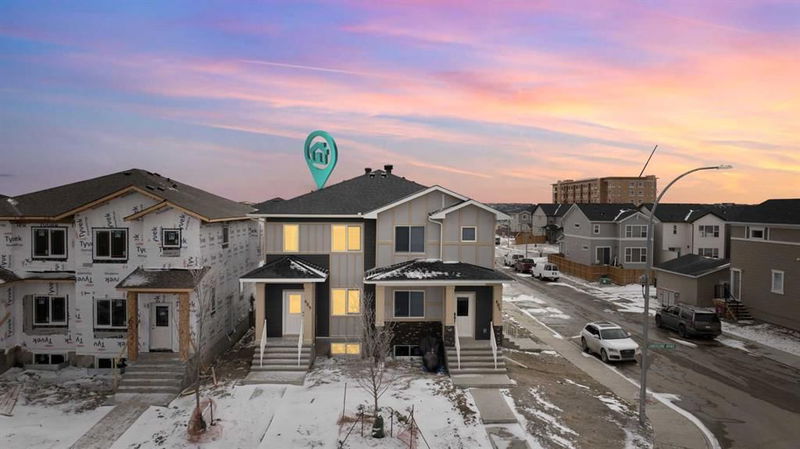Caractéristiques principales
- MLS® #: A2202814
- ID de propriété: SIRC2323731
- Type de propriété: Résidentiel, Autre
- Aire habitable: 1 561 pi.ca.
- Construit en: 2025
- Chambre(s) à coucher: 4
- Salle(s) de bain: 3
- Stationnement(s): 2
- Inscrit par:
- PREP Realty
Description de la propriété
Welcome to this beautifully designed brand-new home, perfectly situated across from a park and bike trails, offering breathtaking views and no front neighbors! This modern masterpiece boasts an open floor plan, seamlessly blending style and functionality. Step into the modern kitchen, featuring full-height cabinets, quartz countertops, and sleek finishes, perfect for entertaining and everyday living. The main floor bedroom and full bathroom offer flexibility for guests or multi-generational living. A mudroom with a closet at the back adds extra convenience. Upstairs, the primary bedroom is a true retreat, with expansive windows overlooking the park, a spacious walk-in closet, and a 5-piece ensuite featuring double vanities, a standing shower, and a luxurious jacuzzi tub. Two additional well-sized bedrooms, a full bathroom, extra closet and a laundry room complete the second level. The separate entrance basement is ready for future development, with two egress windows, making it ideal for a potential 2-bedrooms basement. With all the premium finishes, this home is designed for modern living. Located in a prime spot with easy access to amenities, restaurants, grocery stores like Chalo Freshco and green spaces, this is the perfect place to call home!
Contact for a private showing!
Pièces
- TypeNiveauDimensionsPlancher
- Chambre à coucher principale2ième étage14' 6.9" x 11' 6"Autre
- Chambre à coucher2ième étage11' 6" x 9' 6.9"Autre
- Chambre à coucher2ième étage12' 9" x 9'Autre
- Salle de bain attenante2ième étage12' 9" x 8' 2"Autre
- Salle de bains2ième étage7' 11" x 5' 3"Autre
- Chambre à coucherPrincipal8' 2" x 10' 6.9"Autre
- Salle de bainsPrincipal7' 11" x 4' 11"Autre
- Salle à mangerPrincipal9' 8" x 8' 6.9"Autre
- CuisinePrincipal11' 2" x 8' 6.9"Autre
- SalonPrincipal18' 3.9" x 12' 9.9"Autre
Agents de cette inscription
Demandez plus d’infos
Demandez plus d’infos
Emplacement
689 Cornerstone Avenue NE, Calgary, Alberta, T3N 2E6 Canada
Autour de cette propriété
En savoir plus au sujet du quartier et des commodités autour de cette résidence.
Demander de l’information sur le quartier
En savoir plus au sujet du quartier et des commodités autour de cette résidence
Demander maintenantCalculatrice de versements hypothécaires
- $
- %$
- %
- Capital et intérêts 3 027 $ /mo
- Impôt foncier n/a
- Frais de copropriété n/a

