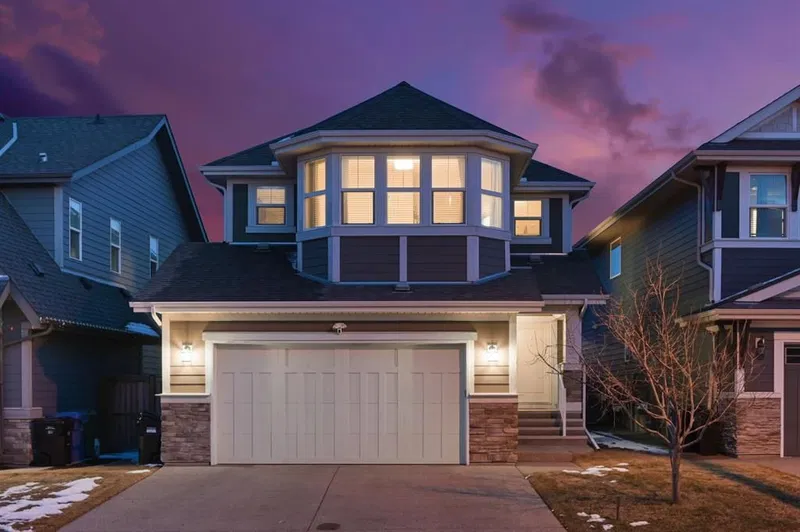Caractéristiques principales
- MLS® #: A2202291
- ID de propriété: SIRC2323727
- Type de propriété: Résidentiel, Maison unifamiliale détachée
- Aire habitable: 2 531,10 pi.ca.
- Construit en: 2015
- Chambre(s) à coucher: 3
- Salle(s) de bain: 2+1
- Stationnement(s): 4
- Inscrit par:
- The Agency Calgary
Description de la propriété
Welcome to your dream home, just one block from the main beach! This stunning, spacious home is designed for luxurious living and seamless entertaining, boasting one of the best floor plans you’ll ever come across. Nestled in Auburn Bay, one of Calgary’s most sought-after lake communities, this residence combines modern elegance with functional design, offering a lifestyle that is second to none. As you step inside, you’ll be immediately impressed by the open-concept main floor, meticulously designed to cater to both comfort and style. The heart of the home is the MASSIVE kitchen, a chef’s dream featuring not one, but TWO oversized islands—perfect for meal prep, casual dining, or gathering with family and friends. The kitchen is adorned with brass hardware and sleek cabinetry that extends all the way to the knockdown ceiling, providing ample storage and a stunning aesthetic. High-end appliances set the stage for gourmet cooking, while the custom bar with beverage fridge adds a sophisticated touch, making it an entertainer’s paradise. Beyond the kitchen, the main floor offers spacious living and dining areas filled with natural light, creating a warm and inviting atmosphere. Whether you’re hosting large gatherings or enjoying a cozy night in, this home provides the ideal space for every occasion. Upstairs, you’ll find an impressive layout with large bedrooms designed for comfort and privacy. The central bonus room serves as the perfect retreat for family movie nights, a playroom, or even a home office. Each bedroom offers generous space, ensuring that everyone in the household has their own personal sanctuary. The double attached garage is wired for an EV charger. But the luxury doesn’t stop there! This home backs onto a green space and walking paths, providing direct access to outdoor recreation. Whether you’re enjoying morning coffee on the back deck, hosting summer BBQs or enjoying the hot tub, you’ll love the tranquility of this picturesque setting. Living in this community means you’re just minutes from the vibrant lakefront amenities and you’ll have exclusive access to beaches, swimming, paddle boarding, fishing, skating in the winter, and endless walking and biking trails. This is truly lake life at its finest, where every day feels like a vacation. Don’t miss your chance to own this exceptional home in one of Calgary’s premier neighborhoods. With its unbeatable location, thoughtfully designed floor plan, and high-end finishes, this is a rare opportunity you won’t want to pass up. Schedule your private viewing today and start making memories in this extraordinary home! Don’t miss this RARE opportunity to own in this prestigious lake community! Experience the perfect blend of luxury, location, and lifestyle. Schedule your private viewing today!
Pièces
- TypeNiveauDimensionsPlancher
- Chambre à coucher principaleInférieur37' 9" x 58' 3"Autre
- Salle de bain attenanteInférieur38' 3" x 42' 11"Autre
- Penderie (Walk-in)Inférieur18' 6.9" x 25' 5"Autre
- Penderie (Walk-in)Inférieur16' 2" x 18' 6.9"Autre
- Chambre à coucherInférieur33' 11" x 42' 5"Autre
- Chambre à coucherInférieur33' 11" x 41' 9.9"Autre
- FoyerPrincipal33' 11" x 34' 2"Autre
- Penderie (Walk-in)Principal15' 9.9" x 17'Autre
- Salle de bainsPrincipal9' 6.9" x 25' 8"Autre
- CuisinePrincipal46' 6" x 46' 9"Autre
- Garde-mangerPrincipal12' x 17'Autre
- Salle à mangerPrincipal38' 6.9" x 56' 6.9"Autre
- SalonPrincipal43' 3" x 56' 6.9"Autre
- VestibulePrincipal11' 3" x 29' 3"Autre
- Pièce bonusInférieur49' 6" x 43' 9"Autre
- Salle de lavageInférieur18' 3.9" x 27' 9.6"Autre
- Salle de bainsInférieur16' 2" x 49' 9"Autre
Agents de cette inscription
Demandez plus d’infos
Demandez plus d’infos
Emplacement
156 Auburn Shores Way SE, Calgary, Alberta, T3M 2G2 Canada
Autour de cette propriété
En savoir plus au sujet du quartier et des commodités autour de cette résidence.
Demander de l’information sur le quartier
En savoir plus au sujet du quartier et des commodités autour de cette résidence
Demander maintenantCalculatrice de versements hypothécaires
- $
- %$
- %
- Capital et intérêts 4 858 $ /mo
- Impôt foncier n/a
- Frais de copropriété n/a

